iNSTALLATiON AND SERVICE MUST BE PERFORMED BY A QUALiFiED iNSTALLER.
iMPORTANT: SAVE FOR LOCAL ELECTRICAL iNSPECTOR'S USE.
READ AND SAVE THESE iNSTRUCTiONS FOR FUTURE REFERENCE.
For existing 29" (73.7 cm) cutout wide opening,
you must call the Service Center for optional
thinner side trims. Also you must prepare the
countertop edge as shown in the "Countertop
Preparation" section (see page 8).
These surfaces should be flat &
leveled (hatched area),
1/2Slmin,
30" Min.
J (76.2 cm) Min. ,
30" Min. (seeNote 3) T
(76.2 cm) Min. (See Note 3) J
18" Min.
(45.7 cm) Min.
Shave Raised
Edge To Clear
Space for
31 1/2"
(80cm)
Wide
Cooktop Rim.
Locate Cabinet Doors 1" (2.5
cm) Min. From Cutout Opening
_rox. 1 7/8"
(4.8 cm)
24" Min.
(61 cm) Min.
Grounded Junction Box or Wall Outlet Should Be
Located 8" to 17" (20.3 - 43.2 cm) From Right
Cabinet and 2" to 4" (5.1-10.2 cm) From Floor
iM PORTAN T:
Cabinet and
countertop width
should match the
cutout width.
E
E
Do not install the unit in the cabinet before reading next two pages.
A HEIGHT B.WlDTH " C. COOKTOP D. TOTAL DEPTH E. CUTOUT WIDTH***
(UnderCooktop) WIDTH . TQFRONTO F ' (Countertop OFCOUNTERTOP
• " " RANGE ' and cabinet) " "
35 5/8" (90.5 cm) - 30" 31 1/2" 285/16"(71,9cm) 30+_I/16" 21 3/4" (55,2 cm) Min. 36 5/8" (93 cm) Max.
36 5/8" (93 cm) (76,2 cm) (80 cm) (76,2_+0,15 cm) 22 1/8" (56,2 cm) Max 35 5/8" (90.5 cm) Min.
24" (61 cm) Min. with
backguard
Printed in United States
P/N 318201615 (0802) Rev. C
English - pages 1-12
Espat_ol - paginas 13-24
Fran_ais - pages 25-36
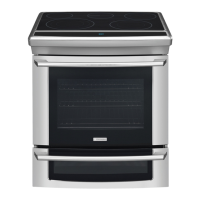

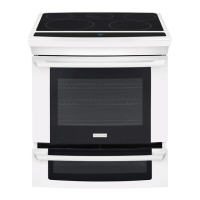
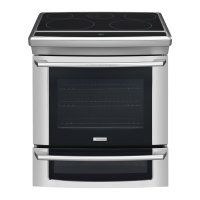

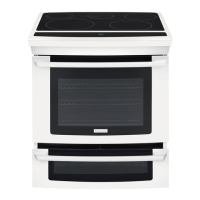
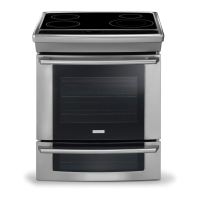



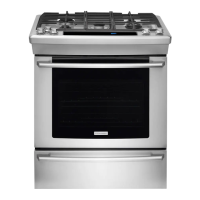

