Do you have a question about the Electrolux EW30ES6CGS6 and is the answer not in the manual?
Ensure countertop surfaces are flat and leveled for proper range installation.
Locate the grounded junction box or wall outlet for proper connection.
Ensure the appliance is centered in the counter opening to avoid cooktop breakage.
Cabinet and countertop width must match the cutout width for proper fit.
Do not handle or manipulate the unit by the cooktop to prevent breakage.
Adjust leveling legs and wheels for proper height and support.
Covers child safety, fire risks, and proper usage of the range.
Important notes for installers and consumers regarding electrical safety and reference.
Locate and record the serial number for future reference.
Instructions for connecting the power supply cord kit in the USA.
Accessing the terminal block and grounding strap for electrical connection.
Warning regarding electrical shock hazard during installation.
Connects the three-conductor power supply cord to the range terminal block.
Connects the four-conductor power supply cord to the range terminal block.
Connecting to a 3-wire system, allowing grounding conductor to neutral wire.
Connecting to a 4-wire system, not allowing grounding conductor to neutral wire.
Warning against cabinet storage above range to prevent burn/fire risk.
Prepares countertops for range fit, including shaves and trims.
Specific preparation for existing 29" cutout width for optimal fit.
Step-by-step guide for standard range installation into the cabinet.
Information on installing optional accessories like side trims or backguards.
Adjust leveling legs and wheels to ensure the range is level.
Verify operation of surface elements, oven, and other functions.
Instructions for installing anti-tip brackets to prevent range tipping.
| Brand | Electrolux |
|---|---|
| Model | EW30ES6CGS6 |
| Category | Ranges |
| Language | English |
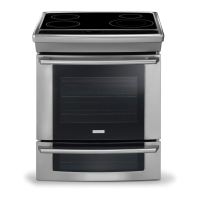


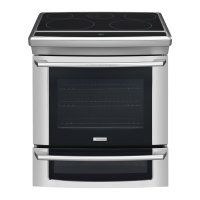
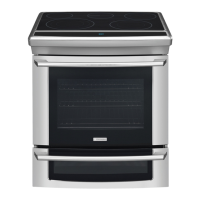



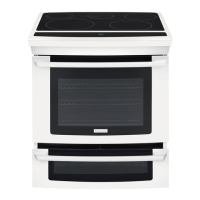
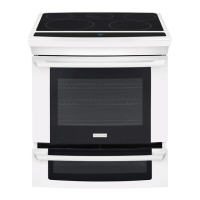
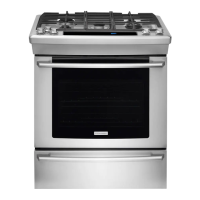
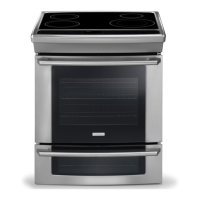
