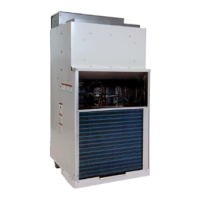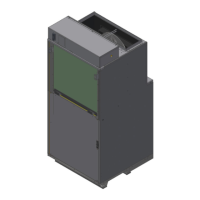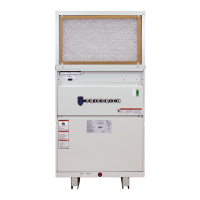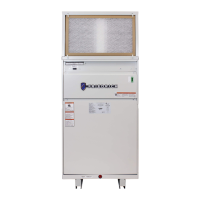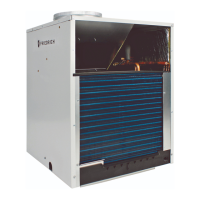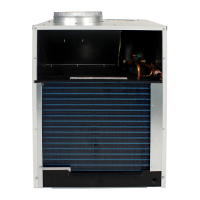11
Application and Accessories (All models)
• The use of a Friedrich wall plenum is required for instal-
lation. Plenum opening is
3
/
4
" above the oor for 9,000 &
12,000 models, and 1
1
/
2
" for 18,000 & 24,000 Btu models.
(VPAWP1-8 / VPAWP1-14).
• Return air is accommodated with a return air lter attached
to the unit or through the use of a return air lter grille.
(VPRG4/VPRG4R).
• Exterior louvers are available in anodized aluminum (VPAL2)
or in custom painted colors (VPSC2).
• Unit is controlled by a remote wall-mounted thermostat.
Friedrich model WRT1 wireless digital thermostat, RT6 wired
digital thermostat, RT6P wired programmable thermostat,
or EMRT1/EMWRT1 Energy Management Stats are recom-
mended.
• Central desk control ready.
Typical Closet Arrangement
Cutaway of a typical closet shown with Vert-I-Pak
®
chassis
installed in the wall sleeve. The unit has the thermostat, eld
wiring, internal drain and ex duct attached. VPRG4 return air
lter holder and access panel are shown below.
The closet access panel may be installed in the front (as shown
below) or to the left or right side of the unit. All three installation
options will allow easy access to the unit for removal and
replacement.
Application and Installation
Installation Guidelines
• Chassis is to be installed against an exterior wall. Wall
cutout dimensions will be 24 5/8" w x 30 7/8" h.
• Closet should allow for a minimum of three inches on three
sides of the unit for return air, drain connections and change
outs.
• Minimum recommended access door rough-in measure-
ments 27" wide by 55
3
/
4
" high (for VPRG4/VPRG4R).
• Friedrich recommends the use of a platform between 24"
and 36" above the oor, for ease of installation and service-
ability.
• Duct outlet designed for external static pressures up to .3"
on 9,000, 12,000, and 18,000 Btu models; and .4" on 24,000
Btu models.
• Wall plenum allows chassis to be inserted 2
3
/
8
" into
plenum, thereby minimizing closet dimensions.
• Quick connect drain coupling ships standard to make
installation and removal easier.
Application and Accessories (24K Models only)
• 18K and 24K utilize drain pan (VPDP1) that can be installed
prior to chassis for simplied installation and removal.
• 18K and 24K utilize the same wall plenum as other units to
give consistent exterior appearance. VHA24 plenum must
be installed 1
1
/
2
" above chassis platform.
9,000 & 12,000 Btu
10"
23
1
/
8
"
23
1
/
8
"
32
1
/
4
"
18,000 & 24,000 Btu
10"
47
1
/
4
"
23
1
/
8
"
23
1
/
8
"
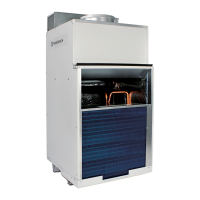
