United States
INSTALLATION AND SERVICEMUST BEPERFORMED BY A QUALIFIED INSTALLER.
IMPORTANT: SAVE FOR LOCAL ELECTRICAL INSPECTOR'S USE.
READ AND SAVE THESE INSTRUCTIONS FOR FUTURE REFERENCE.
FOR YOUR SAFETY: Do not store or use gasoline or other
flammable vapors and liquids in the vicinity of this or any other appliance.
40 1/8" Min.
(101.9cm)
23A'' Min
(7cm Min.) for
30" Min.**
open door (76.2cm Min.)
On eft side
/
on y, if there isa _|
cwal/
_3_
18" Min. ' 13" Max.
(45.7cmMin.) (33cm Max.)
36"
(91.4cm) A
Grounded 24" Min.
Wall Outlet (61cm Min.)
241/2" max.
(62.2cm Max.)
D
Do not pinch the power supply cord between the range
and the wall.
Do not seal the range to the side cabinets.
**NOTE: 24" (61 cm) minimum clearance between
the cooktop and the bottom of the cabinet when the
bottom of wood or metal cabinet is protected by not less
than 1/4" (0.64 cm) flame retardant millboard covered
with not lessthan No. 28 MSG sheet metal, 0.01 5"
(0.4 ram) stainless steel, 0.024" (0.6 mm) aluminum, or
0.020" (0.5 mm) copper.
30" (76.2 cm) minimum clearance when the cabinet is
unprotected.
48 1/8"
(122.2cm)
40 1/8" 26 1/4"(66.7cm)
44 5/8 (113.3cm) 40 1/4" (102.2cm)
(101.9cm) with Handle28 1/2" (72.4cm)
36" (91.4cm) standard
35 7/8" (91.1cm) rain.
Printed in Canada
P/N 318201706 (1201) Rev.A
English - pages 1 - 10
Espa_ol - p_iginas 11 - 20
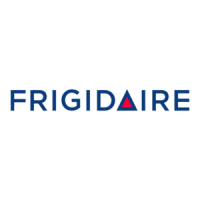
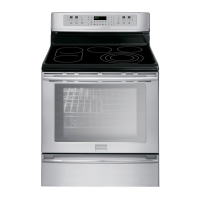

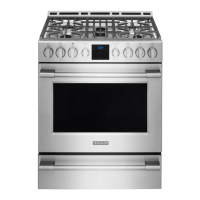

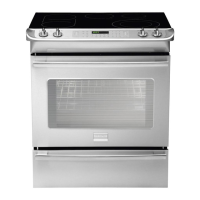
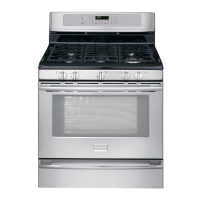

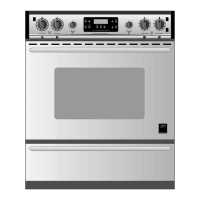



