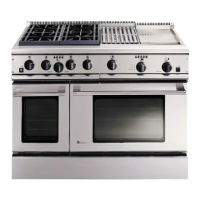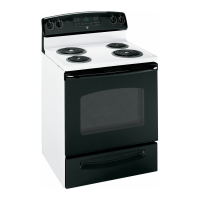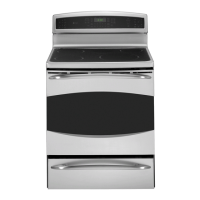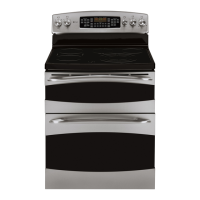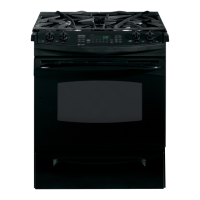PRODUCT DIMENSIONS AND CLEARANCES
Design Information
48", 36" and 30" Range Models
7
12" Min. to combustibles or 0" to
a non-combustible material above
the cooking surface
48-1/4”
With Oven Door Open
31-1/16”
To Front of Handle
35-1/4”
to
36-3/4”
30-36”
12”
13/16”
10-1/2”
28-7/8”
To Front Edge
27-1/2” To
Beveled Edge –
Maximum
Adjacent Cabinet
Depth for
Flush Installation
28-1/4”
To Front of Door
Optional
Backsplash
Accessories
0” Clearance
to a back or
side wall below
the cooking
surface
WARNING:
The 12” high stainless steel
backsplash accessor
y must be
installed in combination with a
custom non-combustible backsplash.
The finished backsplash must cov
er
the entire back wall up to the bottom
of a hood, or when ther
e is no hood,
48” to combustibles.
3-3/16”
Control Panel
Depth
7” Control Panel
Height
28-1/4” To
Beveled
Edge of Control
Panel Bullnose
1”
