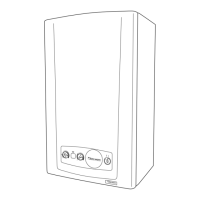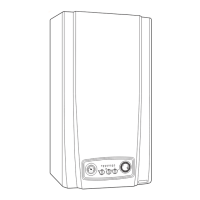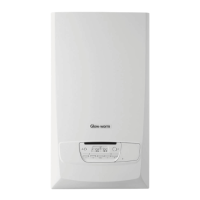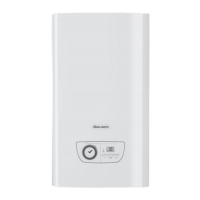19
4000123942-2
8.1 Cutting the flue hole
• Remove the wall template, follow the instructions given on the
wall template.
• Position the wall template, taking due regard of the minimum
clearances for the selected flue application, see diagram 8.1.
• Rear hole cutting
• Mark correct position of Top Rear flue outlet hole from
template, then remove template, before cutting, for use, later.
• Side hole cutting
• Mark the horizontal centre line for the hole on the rear wall.
Extend the horizontal centre line to the side wall and mark the
vertical centre line of flue hole as shown in diagram 8.1.
IMPORTANT NOTE: When cutting the flue hole and when
extending the flue centre line to a side wall, remember that the
flue system must have a fall of about 35mm per metre of flue
downward towards the terminal. There MUST never be a
downward incline towards the boiler.
• Making allowance for the slope of the flue, cut hole in external
wall, preferably using a core drill. For installations with internal
and external access use a 105mm diameter core drill.
• For installations with internal access only use a 125 mm
diameter core drill.
8.2 Fixing jig, refer to diagram 7.1
• IMPORTANT NOTE: Ensure that the fixing jig is fitted to a flat
and true wall area for correct alignment with the boiler. If this
cannot be achieved it is acceptable to pack out the fixing jig to
obtain the correct alignment.
Side Flue - Check the horizontal centre line and reposition the
template if necessary.
Rear Flue - Reposition the wall template over the hole in wall.
• Mark the securing position holes.
• Check that the fixing jig is level.
• Drill, plug and secure the jig to the wall, using suitable screws
(not supplied) for the wall type and capable of supporting
the total weight of the appliance.
8.3 Water connection
IMPORTANT NOTE: Do not subject the isolating valves to heat
from blowlamp, when making connection.
Connect the system pipework to the fixing jig connection pipes
and the fixing jig isolating valves, observing the correct flow
and return as shown in diagram 8.1.
8.4 Gas connection
Gas Safety (Installation and use) Regulations
In your interests and that of gas safety, it is the law that ALL gas
appliances are installed and serviced by a competent person
in accordance with the above regulations.
• The whole of the gas installation, including the meter, should
be inpected, tested for soundness and purged in accordance
with the current issue of BS6891 and in IE the current edition
of I.S.813 "Domestic Gas Installations".
8 Piping System Installation
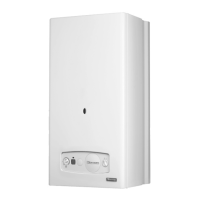
