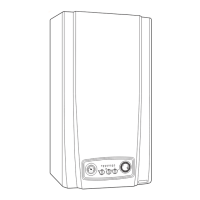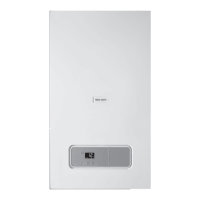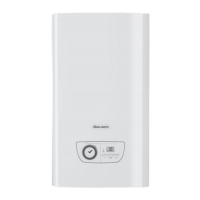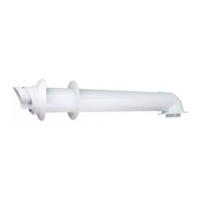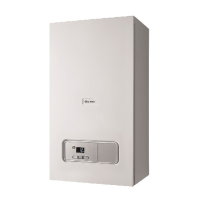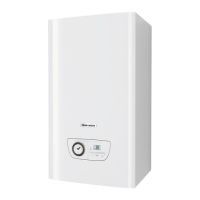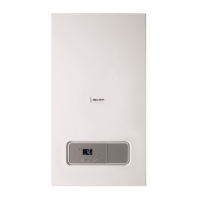Supplied By www.heating spares.co Tel. 0161 620 6677
17
5 Domestic Hot Water System
General
All domestic hot water circuits, connections, fi ttings must be
in accordance with the relevant standards and water supply
regulations.
For GB: Guidance G17 to G24 and recommendation R17 to
R24 of the Water Regulations Guide.
For IE: The current edition of I.S.813 “Domestic Gas Installa-
tions”.
5.1 Water Pressure
The maximum working pressure of the domestic hot water cir-
cuit is 6 bar. If the cold water supply pressure exceeds this,
then a pressure-reducing valve must be fi tted in the supply to
the boiler.
6.1 Appliance Pack
IMPORTANT: With regards to the Health and Safety Manual
Handling requirements, two persons shall be required to lift the
appliance, refer to section 16 Manual Handling.
Please check the contents of packs as shown in diagram 6.1.
The wall hanging bracket is located at the rear of the boiler,
slide upwards to remove.
6.2 Wall Template
Take the wall template from the document pack and place in
the desired position on a fl at wall, giving due consideration to
the required boiler clearances, see section 2, and the fl ue you
are fi tting.
6.3 Flue Hole Cutting
External access fl ue installation can use a 105mm diameter
core drill.
Internal access only fl ue installation will need a 125mm diam-
eter core drill.
If fl ue extension pipes are to be used then a core drill size
of 125mm is required. This will allow the extension pieces to
slope at 44mm/metre (2.5°) towards the boiler.
5.2 ‘Hard’ Water Areas
The temperatures within the heat exchanger are limited by the
boiler control system to minimise scale formation within the hot
water pipework. However, in areas where the water is ‘hard’
(i.e. more than 200mg/litre), it is recommended that the hot wa-
ter setting is reduced and that a scale reducer is fi tted.
Refer to the manufacturer’s instructions or consult the local wa-
ter company for additional advice.
5.3 Domestic Water Flow Rate
The water fl ow rate is restricted to a maximum 8.4 l/min for 24
and 10.0 l/min for 30, by a restrictor factory fi tted within the
boiler.
6 Installation Preparation
Top horizontal fl ue -
(standard and telescopic)
The standard horizontal fl ue is designed with an internal fall
of 44mm/metre (2.5°) towards the boiler for disposal of con-
densate therefore the hole can be drilled horizontally. If the
standard fl ue length alone is being used then the fl ue hole of
diameter 105mm can be cut in the position marked on the wall
template.
For standard side fl ues the horizontal fl ue centre line on the
wall template should be extended to the side wall, and the ver-
tical centre of the fl ue hole marked at 176mm from the back
wall.
For extended side fl ues, the fl ue hole centre should be deter-
mined by extending the dashed inclined line on the template to
the side wall. This dashed line is drawn at 44mm/metre (2.5°)
rise from the boiler. Where this line reaches the side wall, a
horizontal line should be marked. The vertical centre line of the
fl ue should then be marked at 176mm from the back wall.
To allow for the fl ue passing through the wall at this angle a
125mm hole should be drilled irrespective of internal or exter-
nal installation.
Remove the wall template whilst drilling the fl ue hole.
6.4 Wall Hanging Bracket Assembly
The Wall Hanging Bracket is supplied in the main boiler pack-
aging at the rear of the boiler.
Reposition the wall template over the fl ue hole and mark the
position of the fi xing holes for the hanging bracket, see dia-
grams on the template.
NOTE: Due to the varied site conditions we do not supply fi x-
ings and advise that the installer should supply those which
are suitable.
Drill fi xing holes and insert suitable wall plugs.

