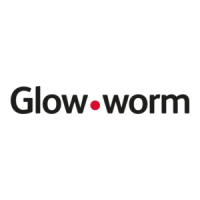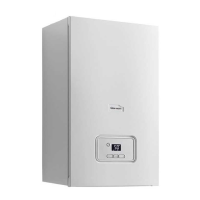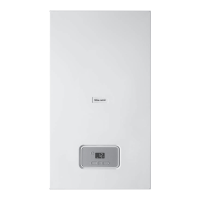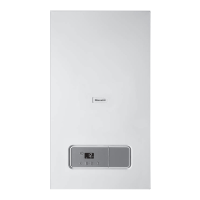Do you have a question about the Glow-worm ENERGY and is the answer not in the manual?
Classification of action-related warnings using signs and signal words.
Defines proper and improper uses of air/flue pipes.
Provides essential safety advice and qualifications required for installation.
Lists air/flue systems and their certified components for 60/100 mm diameter.
Lists air/flue systems and components for 80/125 mm diameter.
Instructions for installing horizontal wall/roof ducts for 60/100 mm systems.
Step-by-step guide for installing the 60/100 mm horizontal wall/roof duct.
Instructions for installing roof ducts, including dormer and flat roof types.
Guide for installing telescopic wall/roof ducts for 60/100 mm systems.
Steps for connecting the installed air/flue system to the product.
Guide for installing direct, rear telescopic wall ducts.
Steps for installing the wall duct component.
Table showing maximum allowed pipe lengths for VTK systems based on boiler model.
Guide for installing 80/125 mm horizontal wall/roof ducts.
| Model | ENERGY |
|---|---|
| Category | Boiler |
| Efficiency Rating | A |
| Fuel Type | Natural Gas |
| Boiler type | Combi |
| Mounting | Wall-mounted |
| Warranty | 7 years |
| Weight | 32 kg |











