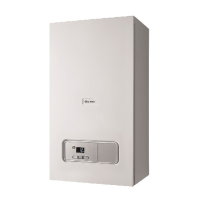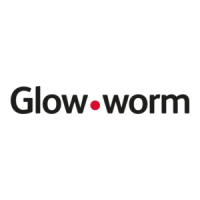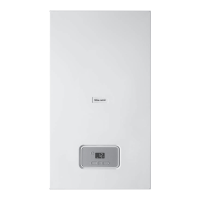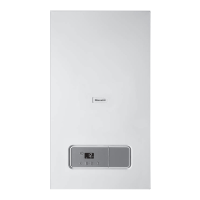System conditions 4
0020237648_03 Installation manual 9
4 System conditions
4.1 Route of the air/flue pipe in buildings
The air/flue system should be as short as possible and run
as straight as possible.
▶ Do not arrange several elbows or inspection elements
immediately after each other.
As a result of standards relating to the hygiene of drinking
water, water pipes must be protected against impermissible
heating.
▶ Lay the air/flue pipe separately from the drinking water
pipes.
It must be possible to check and, if required, clean the entire
length of the flue gas route.
It must be possible to remove the air/flue pipe again with
minimal effort (no time-consuming structural or cementing
work in the living area, but screwed-in casing instead). If they
are arranged in shafts, they are usually easy to remove.
4.2 Location of the terminal
The location of the flue system terminal must comply with
the relevant applicable international, national and/or local
regulations.
▶ Align the terminal of the flue system in such a way that
ensures a secure outward flow and distribution of the
flue gases and prevents these gases from re-entering the
building through openings (windows, supply air openings
and balconies).
▶ Comply with the specified clearances.
4.3 Disposing of condensate
Local regulations may stipulate the minimum quality of any
condensate that may enter the public waste-water system. If
required, a condensate neutraliser must be used.
▶ When disposing of the condensate into the public waste-
water system, observe the local regulations.
▶ Only use corrosion-resistant piping material for removing
condensate discharge.
5 Set-up
5.1 Air/flue systems, 60/100 mm diameter
5.1.1 Installing horizontal wall/roof ducts
5.1.1.1 Preparing the installation
Danger!
Risk of poisoning due to escaping flue
gas.
If you select an unsuitable installation site for
the air/flue pipe, flue gas may be allowed to
enter the building.
▶ Observe the existing regulations with re-
gard to the clearances to windows and
ventilation openings.
Danger!
Risk of poisoning due to escaping flue
gas.
Condensate that collects inside the flue in
certain areas can damage the flue pipework
seals.
▶ Lay the horizontal flue pipe with a down-
ward gradient of 3° to the product; 3° cor-
responds to a downward gradient of ap-
prox. 50 mm per metre of pipe length.
▶ In doing so, note that the air/flue pipe
must be centred in the wall hole.
▶ Determine the installation site for the air/flue pipe.
▶
When installing the product near a light source, point out
to the end user that they must clean the terminal regu-
larly. Otherwise, due to the insects that the light may at-
tract, the terminal may become dirty.
Installation example
Horizontal roof duct
1 Direct installation 2 Offset installation
– Minimum dimensions for the dormer: Height x width:
300 mm x 300 mm
▶ Determine the installation site for the boiler (→ Installation
instructions for the boiler).
▶ Ensure that all clearances required for installation and
maintenance are available and that the air/flue system
can be installed in accordance with these instructions.
▶ Secure the mounting template that is supplied with the
boiler to the wall.
▶ Use a plumb-bob or spirit level to check whether the
central line of the mounting template is vertical.
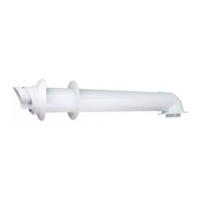
