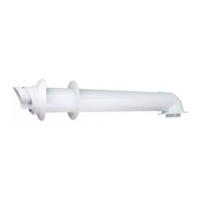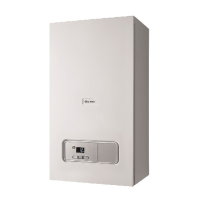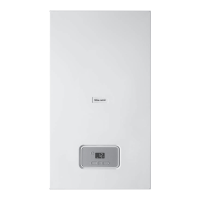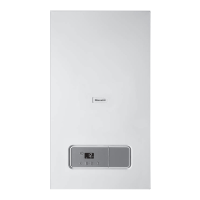5 Set-up
14 Installation manual 0020237648_03
2. Secure the air pipes to each other by screwing the over-
lapping air pipes together using the supplied self-tap-
ping screws (1) on the underside.
3. Seal the gap on the telescopic air pipe using the sup-
plied adhesive tape (2).
4. Install the wall duct. (→ Page 14)
5.1.6 Installing the direct, rear-side wall duct
for buildings over 18 m – article number
0010035512
5.1.6.1 Scope of delivery 0010035512
1 Wall collar, 100 dia-
meter (2 pcs)
2 Horizontal wall/roof duct
3 48 mm clamp
4 87° elbow
5 30 mm clamp
Note
Not all components are required for the installa-
tion.
5.1.6.2 Determining the pipe length and the location
of the wall duct
1. Determine the pipe length (→ Installation instructions for
the boiler) and define the location of the wall duct.
2. Measure the clearance Y from the external wall to the
installation surface for the boiler.
3. Set the required pipe length: Y + 24 mm to 28 mm.
– If you install the wall collar, add 12 mm to the total
pipe length.
– If the terminal is below a roof overhang or a ho-
rizontal surface, you can pull the wall duct up to
500 mm out of the wall in order to guarantee that the
flue gases are extracted without any obstructions.
5.1.7 Installing the wall duct
1. Drill a hole.
– Diameter: 110 mm
2. Push the air/flue pipe from outside and through the wall
and the terminals.
3. Pull the wall duct out to the required depth.
4. Use the locking screws to secure the wall duct.
– Use at least three of the six holes (1) that are avail-
able in the terminals to secure the flue pipe.
5. Install the wall collar.
6. Before you install the boiler, check that the wall duct is
safely secured in place.
7. Seal the installation gap using a suitable material (e.g.
mortar).
8. Install the boiler (→ Installation instructions for the
boiler).

