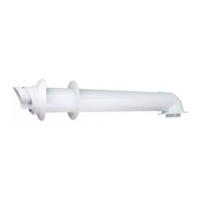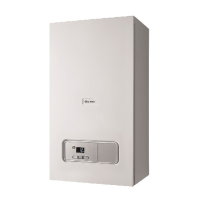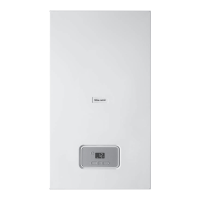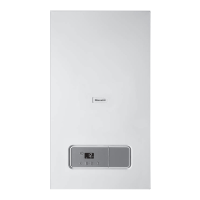5 Set-up
26 Installation manual 0020237648_03
2. Insert the roof duct (1) without external collar into the
dormer.
– Minimum dimensions of the dormer: Height x width:
300 mm x 300 mm
3. To continue with the installation, proceed in the same
way as for the wall duct.
4. If required, install a sliding sleeve (2); see "Installing the
sliding sleeve " (→ Page 28).
5.2.3 Installing the 80/125 mm vertical roof duct –
article number 0020257016
5.2.3.1 Scope of delivery
1 Roof duct
2 Fixing bracket
3 Air clamp
4 Transition piece
5.2.3.2 Determining the pipe lengths
▶ Determine the pipe length: X plus roof duct (1) (→ Install-
ation instructions).
– The pipe length is reduced by 0.5 m for each 45° el-
bow that is installed.
– The pipe length is reduced by 1 m for each 87° elbow
that is installed.
– Required diameter of the hole for the roof duct:
150 mm
5.2.3.3 Installing the flat-roof duct
Caution.
Risk of damage to the structure of the
building.
As a result of improper installation, water may
penetrate the building and cause material
damage.
▶ Observe the definitions in the directives
for the planning and implementation of
roofs with seals.

