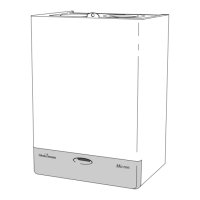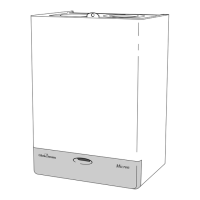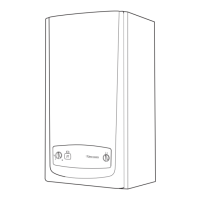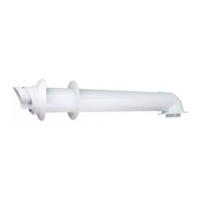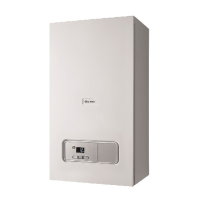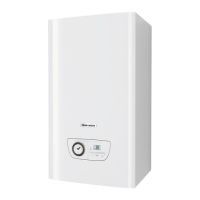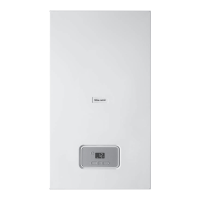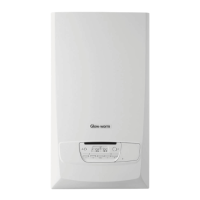6
2000225228A
FRONT
VIEW
2mm
2mm
*
6mm
10mm FROM A NON-PERMANENT
300mm FROM A PERMANENT
6mm
6mm
50mm
Diagram 1.3
7064
190mm with Easyfit top flue fitted,
160mm with standard/extended top flue fitted,
20mm without top flue fitted
Increased top clearance is required if flow pipe enters from
below to permit access to air vent.
MINIMUM CLEARANCES FROM WALLS, CEILING, FLOOR,
CUPBOARD, WORKTOPS AND INFLAMMABLE MATERIALS
*
*
1.11 Location
This boiler is not suitable for outdoor installation.
This boiler may be installed in any room, although particular
attention is drawn to the installation of a boiler in a room
containing a bath or shower where reference must be made to
the relevant requirements.
In GB this is the current I.E.E. WIRING REGULATIONS and
BUILDING REGULATIONS.
In IE reference should be made to the current edition of I.S.813
"Domestic Gas Installations" and the current ETCI rules.
Any electrical switch or boiler control utilising mains electricity
should be placed so that it cannot be touched by a person using
the bath or shower. The electrical provisions of the Building
Standards (Scotland) apply to such installations in Scotland.
The boiler must be mounted on a flat wall which is sufficiently
robust to take its total weight.
The boiler may be fitted to a wall made of combustible material.
1.12 Boiler Clearances
Refer to diagram 1.3.
This boiler must be positioned so that at least the minimum
operational and servicing clearances are provided.
Additional clearances may be required for installation.
If fixtures are positioned next to the boiler ensure access is
provided for pipework installation.
At least a minimum clearance of 300mm from a permanently
fixed surface must be left in front of the boiler for servicing, see
diagram 1.3.
1.13 Room Ventilation
The boiler is room sealed and does not require the room or
space containing it to have permanent air vents.
1 General
1.14 Boilers in a Compartment
Where the installation of the boiler will be in an unusual position,
the current issue of BS6798 gives detailed guidance on these
requirements.
An existing cupboard or compartment modified for the purpose
may be used, providing minimum clearances are maintained.
Details of essential requirements for cupboard or compartment
design are given in the current issue of BS6798.
The doorway opening should be of sufficient size to allow for
easy removal of the boiler.
Where the boiler is fitted in a cupboard or compartment,
permanent ventilation is not required.
1.15 Timber Frame Building
If the boiler is to be installed in a timber frame building it should
be fitted in accordance with the Institute of Gas Engineers
document IGE/UP/7/1998. If in doubt seek advice from the local
gas undertaking or Hepworth Heating Ltd.
1.16 Anti-theft Kits
Anti-theft kits are available for these appliances, contact
Hepworth Heating Ltd. for further information.
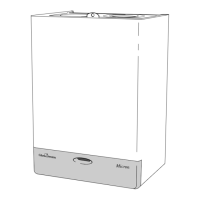
