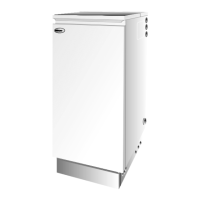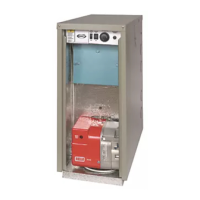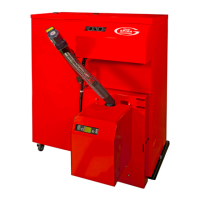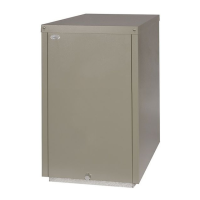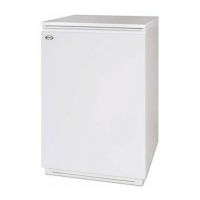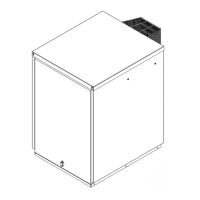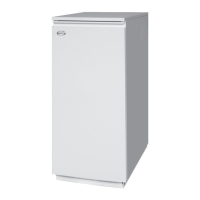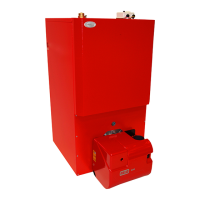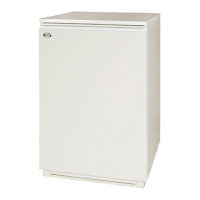31
Grant Vortex Indoor/Utility, System and Boiler House Oil Boilers
6 - BOILER INSTALLATION
Fig. 20a - High level balanced flue (White system)
Fig. 20 - High level balanced flue
High level and vertical balanced flue
6.3
See Fig. 20 and 20a
If the boiler is to be used with the high level balanced
flue (White system) make the hole in the wall as shown
in Fig. 20a.
Note: Dimension B given in Fig. 20a includes an
extra 10 mm over the size of the terminal to provide
clearance for fitting.
Fitting instructions for the high level balanced flue and
vertical balanced flue are supplied with the flue kits.
Adjustable sections: The adjustable extensions are
telescopic. The wall terminal section is adjustable and
is suitable for a wall thickness of 215 mm to 450 mm.
Simply adjust to the required length using a twisting
motion. The outer pipes must overlap by a minimum
of 25 mm.
Side wall
Rear wall
Note: This dimension is given with
the boiler pushed back against
the rear wall. Any clearances
must be added to it.
Hole to be
cut in wall
Hole to be
cut in wall
Boiler
centre line
Outline
of boiler
Rear exit
Side exit
Standard kit with no extensions
D
C
A
A
B
*Dimension C for Starter section and elbow/terminal only
50/70 Indoor/Utility, 50/90 Indoor/Utility, System and Boiler House
90/120, 120/155 Indoor/Utility, System and Boiler House
155/200, 200/240 Indoor/Utility and Boiler House
D
1715 - 2115
1700 - 2020
2015 - 2335
Dimension (mm)
Model
A dia
175
200
200
B
115
115
112
C
1215*
1280*
1595*
