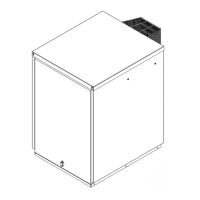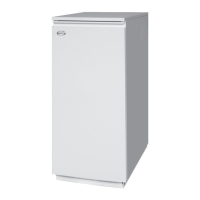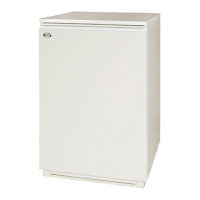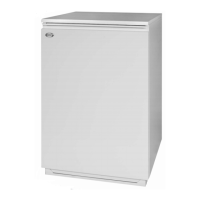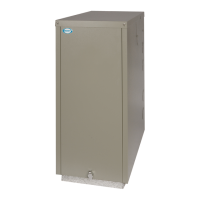22
Grant Vortex External Module
1 Carefully remove the packaging from the boiler
and lift it off the pallet.
2 The flue terminal guard is supplied loose inside the
boiler.
3 Remove the case top panel (four screws).
4 The flue may exit the casing from the left, right or rear
of the casing. The casing has two removable blanking
panels and a flue exit panel. Fit the panel with the flue
exit hole and seal in the required position.
5 Slacken the wing nuts holding the flue elbow and
rotate the elbow to the required direction for the
flue to exit the casing.
6 Push the end of the flue terminal section with the
red seal through the seal in the casing. The terminal
has been factory lubricated. Take care not to
dislodge or damage the red seals.
7 Carefully insert the terminal into the flue elbow until
the bend of the terminal contacts the outer casing,
then, pull the terminal forward approximately 25 mm
and rotate the bend so that the outlet is horizontal.
Rear Exit - The flue must discharge away from the
building.
Side Exit - The flue should discharge towards the
rear of the casing to prevent flue gases re-entering
the boiler casing through the air inlet vents on the
casing front door.
The flue terminal must be fitted horizontally to
prevent dripping from the end of the terminal.
6 - BOILER INSTALLATION
Unpack the boiler
6.1
Fig. 15
8 Tighten the wing nuts holding the flue elbow and fit the
stainless steel flue guard using the two screws provided.
9 The top panel of the casing has been designed so that
it may be fitted to create a slight slope away from the
side positioned against the wall. To tilt the top panel,
loosen the four top panel casing screws, one at each
corner and push down on the side furthest from the
wall. Tighten the screws. See Fig. 15.
1 If the boiler is to be fitted against the wall, prepare the
wall to accept the heating system pipework. To mark
the wall for drilling, refer to Fig. 1 for the positions of
the pipework openings in the enclosure sides.
Note: Pipework should be insulated where it
passes through the wall into the boiler enclosure.
If the boiler is to be installed 'free standing' (i.e.
away from a wall) and the pipework run
underground, slide away the covers to open the two
pipe openings in the base of the boiler enclosure.
Using a sharp knife, cut through the polystyrene in
the base, around the edge of the holes, to allow the
flow and return pipes to enter the enclosure.
2 The electrical supply to the boiler should be routed
through the wall in a suitable conduit, such that it
enters the boiler enclosure via one of the unused
pipework openings. The cable can be routed to the
front of the boiler, for connection to the boiler
control panel, either over the top or beneath the
boiler heat exchanger. Heat resistant PVC cable, of
at least 1.0 mm² cross section should be used
within the boiler enclosure.
Preparations for installation
6.2
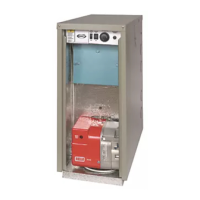
