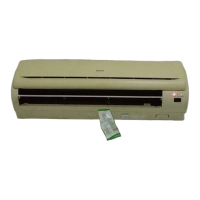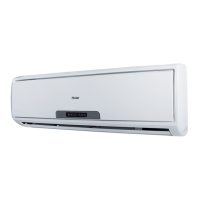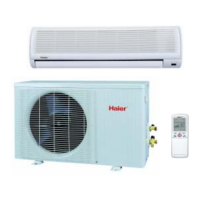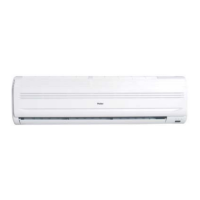Do you have a question about the Haier HSU-12HSA03 and is the answer not in the manual?
Features and main specifications for HSU-09HSA03/R2(DB).
Features and main specifications for HSU-12HSA03/R2(DB).
Defines application scope and chip pin definitions for controller.
Lists all fault codes (E1-E19, F1-F29) and their potential causes.
Flowcharts for diagnosing sensor failures (E1, E2, F21, F25, F6).
Flowcharts for communication and EEPROM errors (E7, E4, F12, F3).
Flowcharts for electrical protection, IPM, motor, and voltage faults.
Resistance values for temperature sensors at various temperatures.
Diagrams illustrating capacity, pressure, and power consumption.
Sound level data for indoor and outdoor units across frequencies.
Electrical wiring diagrams for indoor and outdoor units.
Detailed circuit diagrams for indoor and outdoor units.
Lists installation tools, accessories, and guidelines for unit placement.
Steps for fixing units, connecting pipes, and wiring.
Outdoor unit connection, drain-elbow, and vacuum pump purging methods.
Checklist for verifying proper installation and initial operation.
| Brand | Haier |
|---|---|
| Model | HSU-12HSA03 |
| Category | Air Conditioner |
| Language | English |












