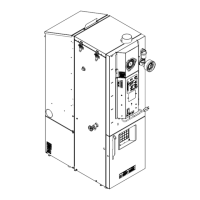10
3-90-233R24_11/13
Theminimumventcongurationisa90°orTeeonastarter
collaranda24”lengthhorizontalthroughanexteriorwall.A
capontheendshoulddirecttheuegasesdownandaway
fromthestructure.SeeFig.5.
The maximum horizontal length is 8feet.The minimum
termination heightabove theexterior grade is18”.The
maximumtotallengthofanycongurationis18feet*.
*(seeventinggraphonpage10forexceptions)
NOTE: Cleanout Tee’s should always be used on the
transitions to horizontal pipe to allow easy access for
cleaning.
Theventinggraphallowsforone(1)90deg.orTeettingin
anyconguration.
Ifmore90’s,T’s,or45’sareneededthetotallengthmustbe
adjustedtoallowfortheaddedrestriction.
Uptofour(4)additional90’s,Tee’s,orequivalent45’scanbe
addedaslongastheoveralllengthisadjustedinaccordance
withthevalueslistedbelow.
(Seetheventinggraphonpage10.)
EachVertical------90°orTsubtract2.5feet
EachVertical------45°subtract1.5feet
EachHorizontal--90°orTsubtract5.0feet
EachHorizontal--45°subtract2.5feet
Venting
3” Type “L” or
“PL” Vent pipe
Thisistheminimumventingconguration.NOTE:Astartingcollar
isneededinordertoremovetheunits’cleanoutcover.
Fig. 5
Any exterior venting (vent pipe exposed to outside
ambient temperatures) should be kept to a minimum,
due to potential condensation problems. This is
especiallyimportant inhigh humidity-coldweather
climates,suchasmaritimeareas,lakeshores,andlow
river valleys.
Venting Into An Existing Chimney
TheboilermaybeventedintoanexistingmasonryorClass
Ametalchimney,providingthatthechimneyislessthan20
feetabovetheconnector.Aueliner,nomorethan4-inch
diameter,mustbeinstalled,alongwithaterminationcapand
theproperashingtosealtheexistingue.
The venting Can Notbe installedin achimney serving
another appliance.
The chimney should becleaned and/or inspected before
installationoftheventliner.
Dueto low exhaust temperatures,and theincreased
possibilityofcondensationandcreosoteformation,additional
measuresmayneedtakentoincreasetheuetemperature.
Onesuchmeasurewouldbetoremovethetworear-most
spiralbafes,abovetheburnpot,fromtheirheatexchange
tubes.Althoughsomeefciencywillbelost,anincreased
uetemperaturewillresult.
The flue liner should be inspectedfrequently, during
operation,tomonitoritsperformanceandcleanliness.
Otherexamplesofpossibleinstallationsoftheventing.
12”
36”
12”
36”
NOTE: Use only 3” diameter type “L” or “PL” venting
system. Be sure to inspect and clean exhaust venting
system frequently.

