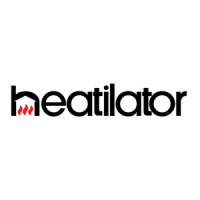
Do you have a question about the Heatilator E42 and is the answer not in the manual?
| Fuel Type | Electric |
|---|---|
| Vent Type | Vent-Free |
| Voltage | 120V |
| Remote Control | Yes |
| Heating Area | 400 sq ft |
| Flame Effect | Realistic Flame Effect |
| Thermostat | Yes |
Fireplace system tested and listed per UL and ULC standards for compliance.
Overview of fireplace components and optional accessories included in the system.
Catalog and description of fireplace and optional glass door components.
Guidance on selecting suitable locations considering airflow and construction.
Specifications for framing openings and maintaining required air clearances.
Minimum distances for combustible sidewalls and decorative surrounds.
Chart and steps for determining chimney components for offsets and returns.
Guidelines on chimney height above the roof and calculating section requirements.
Instructions for placing, leveling, and securing the fireplace assembly.
Steps for installing protective metal hearth strips and the hearth extension.
Guidance on assembling chimney sections, installing firestop spacers, and securing the system.
Procedure for installing an attic insulation shield for chimney safety.
Steps for marking, cutting, and assembling chimney sections through the roof.
Instructions for installing appropriate roof flashing and termination caps.
Procedure for installing the recommended outside air kit for improved performance.
Instructions for provisions for gas log or lighter connections.
Instructions for positioning and finishing the hearth extension.
Guidelines for noncombustible finishing materials and mantel placement.
Materials and factors to consider when constructing a fireplace chase.
Installation of chase tops and various termination caps for chase enclosures.
Basic operation, importance of outside air, and flue damper usage.
Proper use of glass doors, firescreens, wood fuel, and starting a fire.
Understanding draft principles and troubleshooting common draft problems.
Procedures for safe ash disposal and routine chimney inspection and cleaning.
Maintaining safe clearances and understanding creosote buildup risks.
Details of the fireplace's limited warranty coverage for components.
Information on the replacement parts advantage and how to obtain service.
