Do you have a question about the Heatilator E39 and is the answer not in the manual?
Evaluates options for fireplace placement and necessary clearances.
Details framing requirements, clearances, and finishing material guidelines.
Specifies clearances for adjacent combustible sidewalls and decorative surrounds.
Guides the selection of chimney components for bypassing overhead obstructions.
Outlines minimum chimney heights above the roof based on distance to the peak.
Explains how to determine required chimney components and their effective heights.
Instructions for placing the fireplace on a flat surface and leveling it.
Details how to connect chimney sections, including firestop spacers and attic insulation shields.
Covers locking chimney sections and securing them with straps and joint bands.
Covers marking roof exit, cutting holes, installing flashing, termination caps, and air kits.
Details completing the enclosure, clearances, and provisions for gas logs/lighters.
Instructions for positioning, sealing, and finishing the hearth extension.
Specifies acceptable finishing materials, mantel clearances, and glass doors.
Details constructing the chase top and installing various termination caps.
Covers fireplace purpose, safety, and the importance of outside air for combustion.
Instructions for operating the flue damper and using the firescreen.
Guidelines for proper operation of glass doors and use of the fireplace grate.
Information on selecting, seasoning, and burning firewood, and starting a fire.
Troubleshooting advice for draft issues, including factors affecting performance and solutions.
Safe disposal of ashes and inspection/removal of creosote to prevent chimney fires.
Steps for cleaning the chimney flue and termination caps.
Specifies clearances for combustible materials and furnishings around the fireplace.
| Brand | Heatilator |
|---|---|
| Model | E39 |
| Category | Indoor Fireplace |
| Language | English |
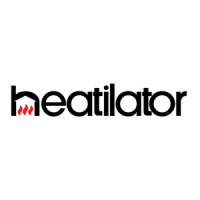

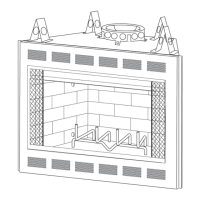
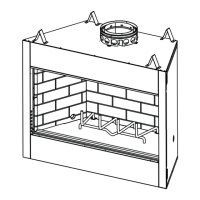





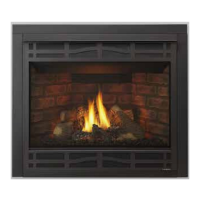
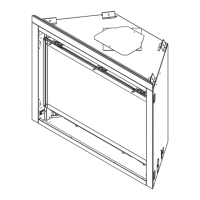

