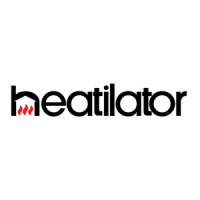
Do you have a question about the Heatilator EC42 and is the answer not in the manual?
| Type | Electric Fireplace |
|---|---|
| Fuel Type | Electric |
| Vent Type | Vent-Free |
| Heating Area | 400 sq ft |
| Voltage | 120V |
| Remote Control | Yes |
| Flame Effect | Adjustable |
| Thermostat | Built-in |
| Safety Features | Overheat protection |
Details the primary components of the Heatilator fireplace system.
Lists accessories available for enhanced fireplace functionality and aesthetics.
Evaluates suitable locations and necessary space for fireplace installation, considering airflow and structure.
Explains how to use angled chimney sections to bypass obstructions and achieve desired routing.
Specifies minimum and maximum chimney heights based on roof structure and building codes.
Guides the calculation of the necessary chimney sections for a complete and safe installation.
Instructions for placing the fireplace unit onto its prepared base, ensuring correct orientation.
Details the placement of metal strips for hearth protection under the fireplace front.
Ensures the fireplace unit is level for proper operation and optimal glass door fit.
Discusses materials and methods for building a chimney chase enclosure.
Provides an overview of the fireplace's intended use, limitations, and general safety advice.
Explains the necessity of outside air for proper combustion and venting, especially in sealed homes.
Instructions on correctly operating the flue damper for safe and efficient fire and venting.
Procedures for safe ash disposal and managing creosote buildup to prevent chimney fires.
Steps for inspecting and cleaning the chimney system to ensure safety and proper venting.
Specifies required clearances for combustible materials, room furnishings, and fuel storage.
