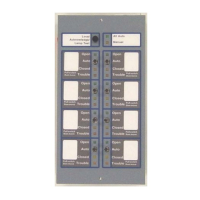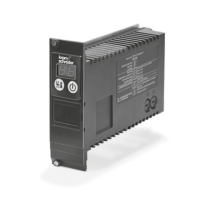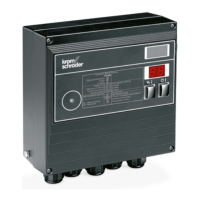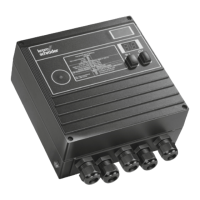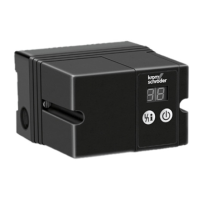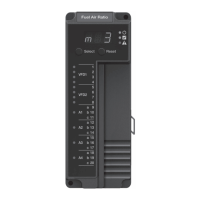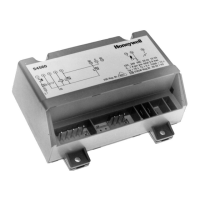Do you have a question about the Honeywell SCS-8 and is the answer not in the manual?
Alerts readers to important procedures that could cause programming errors or damage.
Explains how fans and dampers are used to control smoke movement.
Details hardware features, switch groups, and LEDs of the SCS-8.
Describes the SCS-8L module for custom graphic annunciators and its features.
Covers design aspects like fan/damper operation, switch group types, and addressing.
Provides instructions for mounting the SCS/SCE modules in various enclosures.
Details the installation process for SCS-8/SCE-8 modules in ABS-4D and CAB cabinets.
Explains installation of SCS-8L/SCE-8L modules in custom graphic annunciators and CHS-4L chassis.
Covers system configuration for Firefighter's Smoke Control Station (FSCS) and HVAC modes.
Details programming procedures for different FACP models and software utilities.
States that dedicated systems require weekly automatic testing by the FACP.
Provides wiring diagrams for fans, motorized dampers, and EP dampers in dedicated systems.
Illustrates wiring diagrams for fans, motorized dampers, and EP dampers in non-dedicated systems.
Presents wiring diagrams for fans and motorized dampers in HVAC systems.
| Brand | Honeywell |
|---|---|
| Model | SCS-8 |
| Category | Control Unit |
| Language | English |
