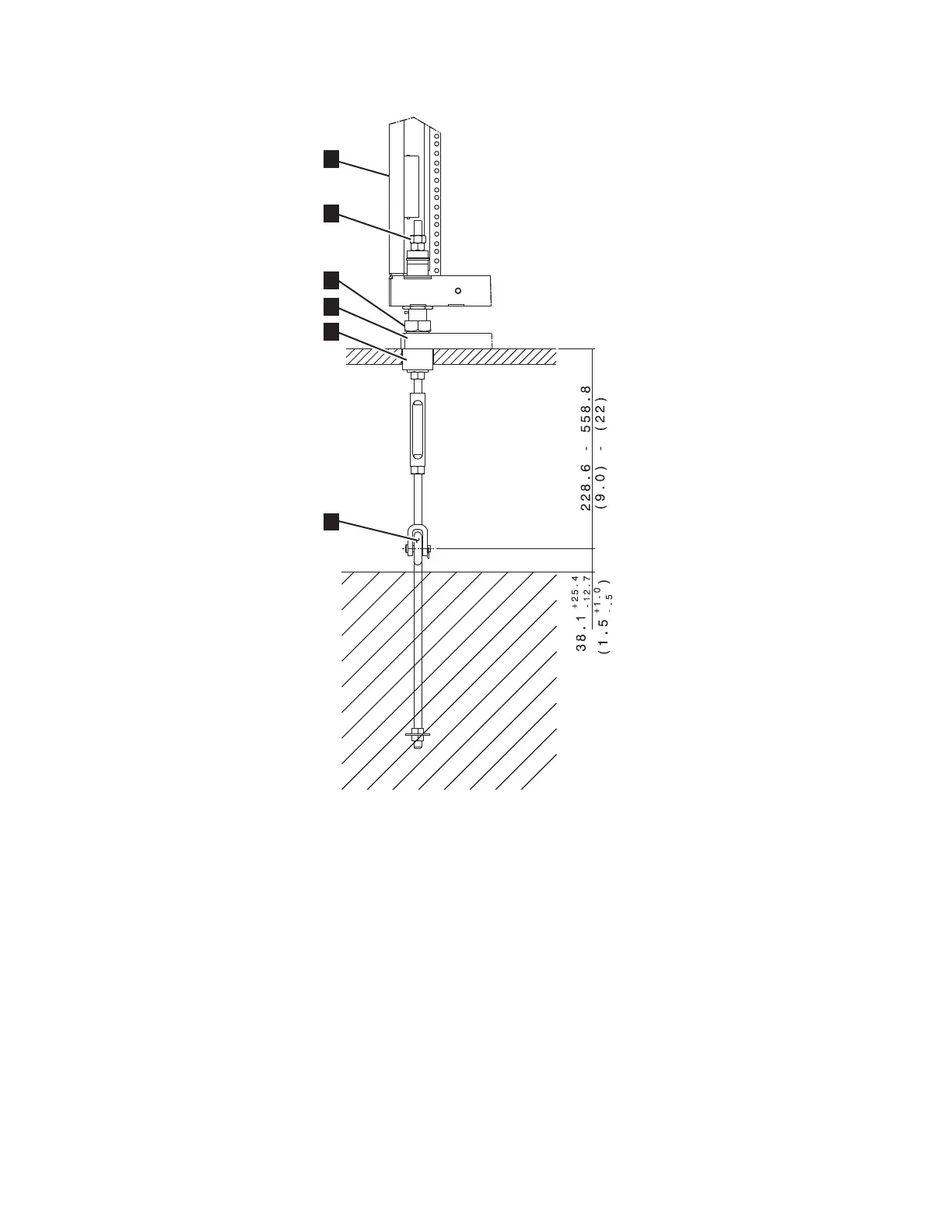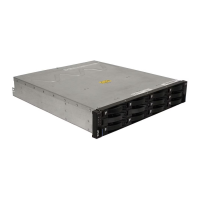▌1▐ Frame
▌2▐ Support nut
▌3▐ Leveler feet
▌4▐ Load plate
▌5▐ Rubber bushing
▌6▐ Shaft
Complete the following steps to prepare your raised floor by using Figure 19 on
page 147 and Figure 20 as references.
Procedure
1. Cut the following openings in the raised floor for each frame that uses an
earthquake resistance kit:
v Four holes for the rubber bushings of the kit to fit through the floor.
1
Raised floor
2
3
4
5
6
f2c02300
Figure 20. Earthquake resistance kit installed on a raised floor
148 DS8880 Introduction and Planning Guide

