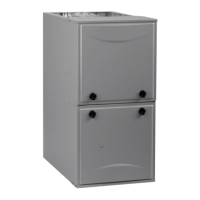
Do you have a question about the ICP A Series and is the answer not in the manual?
| Efficiency | Up to 96% AFUE |
|---|---|
| Fuel Type | Gas |
| Heating Elements | Not applicable |
| Thermocouple Type | Not applicable |
| Exterior Dimensions | Varies by model |
| Interior Dimensions | Not applicable |
| Weight | Varies by model |
Basic introduction to air for combustion and ventilation requirements.
Requirements for direct-vent (2-pipe) furnace installations.
How to supply combustion air from ventilated spaces.
Requirements for non-direct vent (1-pipe) furnace installations.
Procedures for ensuring adequate air for combustion, ventilation, and dilution.
Method for determining air supply based on measured infiltration rates.
Method combining indoor and outdoor air for combustion needs.
Instructions for managing the condensate trap in the upflow furnace position.
Steps for relocating the condensate trap for downflow furnace installation.
Routing condensate drain from the trap through the furnace casing in upflow/downflow positions.
Detailed steps for connecting the condensate drain to the right side of the furnace.
How to position the furnace relative to cooling coils to prevent condensation.
Guidelines for constructing a platform to support the furnace.
Methods for suspending the furnace using threaded rod and angle iron.
Requirements for flame roll-out protection using sheet metal.
Specific venting requirements for installations within Canada, conforming to CSA B149 code.
How combustion air and flue products are handled in a two-pipe direct vent system.
How combustion air is supplied from a ventilated space for the furnace.
How combustion air is drawn from the adjacent area in a single-pipe system.
General guidelines for locating vent terminations, considering performance and obstacles.
Specific termination requirements for direct vent (2-pipe) systems, including clearance and placement.
Termination requirements for non-direct (1-pipe) vent systems.
Specific vent termination rules for Alberta and Saskatchewan.
How to size vent and combustion air pipes based on furnace input and vent length.
Instructions on how to set up the furnace for vent pipe and combustion air connections.
How to use the vent coupling and adapter for connecting pipes to the furnace.
Procedures for installing vent terminations through a roof.
How to install concentric vent terminations, including flashing and clearances.
Installation of two-pipe and single-pipe vent terminations, including hole cutting and pipe spacing.
Approved materials for combustion-air and vent pipes in the USA.
Approved materials for combustion-air and vent pipes in Canada.
Basic checks and procedures for furnace start-up and operation.
Step-by-step instructions to prime the condensate trap with water before operation.
A list of final checks to perform after installation and adjustments.
Explanation of the LED status codes for diagnostics and troubleshooting.
Procedure for running a self-test of furnace components to diagnose issues.
General advice on furnace maintenance procedures.
Information on electrical controls and proper wiring practices.
How to access and interpret stored fault codes from the control board.
Instructions on how to perform the furnace's component self-test sequence.
How to clean the primary heat exchangers if they accumulate light dirt or dust.
Step-by-step sequence of operation for the furnace during heating mode.
The sequence of operation when the furnace is used for cooling.
How the furnace operates when the blower is set to run continuously.
Sequence of operation when the furnace is integrated with a heat pump system.
Instructions on how to perform the component self-test.
