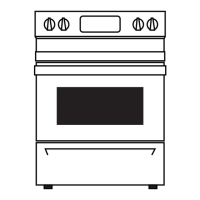4
NS-RNE4BWH8-C/NS-RNE4BMSS9-C/NS-RNEC4BSS9-C
www.insigniaproducts.com
MINIMUM DIMENSIONS BETWEEN COOKTOP, WALLS, AND ABOVE THE COOKTOP:
A. The range must be placed with 12 mm (1⁄2”) minimum clearance at the back wall and side walls of the cabinet.
Make sure the wall covering, countertop, flooring, and cabinets around the range can withstand the heat (up to
93.3 °C/200°F) generated by the range.
B. Allow 76.2 cm (30”) minimum clearance between surface units and bottom of unprotected wood or metal
cabinet, or allow a 60 cm (24”) minimum when bottom of wood or metal cabinet is protected by no less than 0.6
cm (1/4”) thick flame retardant millboard covered with not less than No 28. MSG sheet metal (.015”), .015” thick
stainless steel, .024” aluminum, or .020” copper.
C. A 15.2 cm (6”) spacing to surfaces less than 38.1 cm (15”) above the cooktop is recommended to reduce
exposure to steam, grease splatter, and heat.
To reduce the risk of burns or fire when reaching over hot surface elements, cabinet storage space above the
cooktop should be avoided. If cabinet storage space is to be provided above the cooktop, the risk can be reduced
by installing a range hood that projects at least 12.7 cm (5”) beyond the front of the cabinets. Cabinets installed
above the cooktop must be no deeper than 33 cm (13”).
Flooring under the range
Your range, like many other household items, is heavy and can settle into soft floor coverings such as cushioned
vinyl or carpeting.
When moving the range on this type of flooring, it should be installed on a 6 mm (1/4”) thick sheet of plywood (or
similar material) as follows:
When the floor covering ends at the front of the range, the area that the range will rest on should be built up with
plywood to the same level or higher than the floor covering. This will allow the range to be moved for cleaning or
servicing.
NS-RNE4BWH8-C_NS-RNE4BMSS9-C_NS-RNEC4BSS9-C_18-0194_Install MAN_V1_EN.fm Page 4 Wednesday, March 28, 2018 2:26 PM

