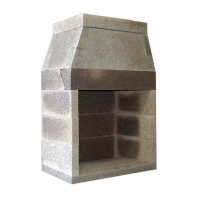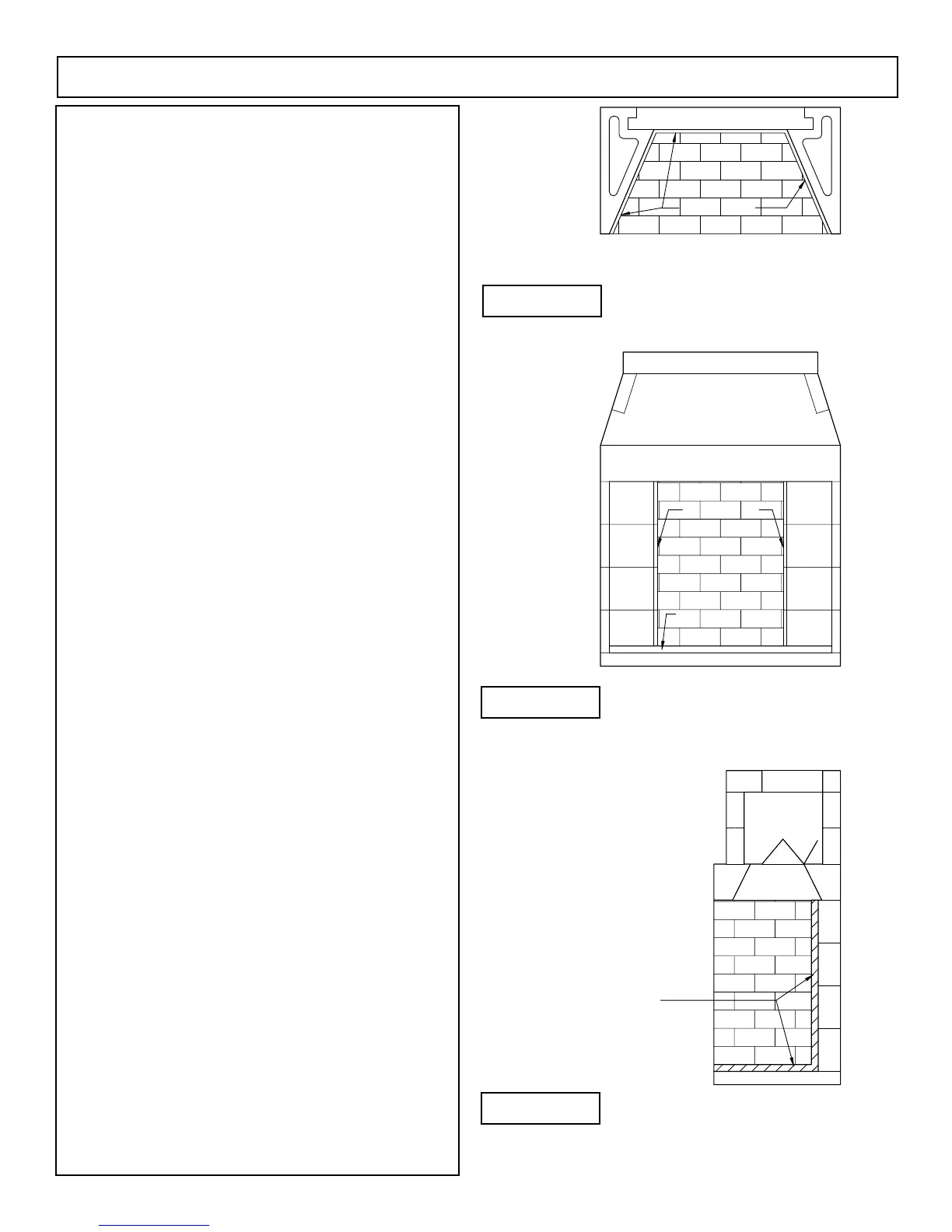(NO GAPS)
FIRE BRICK FLOOR
1/2" GAP
EXPANSION
(BUILT FIRST)
1/2" GAP
EXPANSION
FIRE BRICK
FLOOR AND
BACK WALL
(BUILT FIRST)
19
Assembly Instructions - Fire Brick Installation
Fire Brick Installation:
The manufacturer requires that the MAGNUM
Series replace rebox be lined with a minimum one and
one-eighth (1-1/8”) thick rated re brick. The pattern for the
re brick lining is an owner option. Standard N or S -Type
brick mortar is a suitable mortar for the replace. Add a small
portion of Earthcore mortar to make it a sticky consistency
with a 1/4” notch trowel bed joint. Because of different
climates, the use of good masonry practices for your area
should also be considered.
All required through-wall accesses (gas and
electrical line feeds and combustion air supply access holes)
should be drilled before the required re brick lining is
installed.
It takes a total of about ve gallons of brick mortar
mix (dry measure) to re brick line a MAGNUM replace.
Face joints of one quarter inch (1/4”) to three-eights
inch (3/8”) give a good appearance to the nished brickwork
however, this is just a suggestion and other face joint
dimensions are also acceptable.
Step 1. Wet mop the inside of the MAGNUM replace with
a damp sponge to remove dust and loose particles from the
interior before installing re brick.
Step 2. Start the re brick at the front edge of the oor of the
Isokern rebox, proceeding inward toward the back.
HINT: Dip each rebrick into water before applying.
Step 3. Next, apply re brick to the back wall of the unit
starting at the bottom of the back wall and working upward to
the top of the back wall.
Step 4. Finally, set the side wall re brick by starting at the
front edge of the unit’s side wall and working inward toward
the back wall re brick.
NOTE: The 60 & 72 units require 4” Fire-Brick on the
side walls.
Isokern makes no claims as to the performance
of re brick or re brick mortar(s). It is typical for heat
stress cracks to appear in the re bricks in wood burning
replaces.
FIGURE 24
FIGURE 23
FIGURE 22

