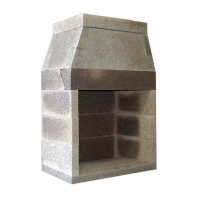CONTACT BUILDING OFFICIAL PRIOR TO INSTALLATION
ONLY UNVENTED GAS LOG SETS WHICH HAVE BEEN FOUND TO COMPLY WITH THE STANDARD FOR UNVENTED ROOM
HEATERS, ANSI/IAS/AGA Z21.11.2, ARE TO BE INSTALLED IN THIS FIREPLACE
SEE INSTALLATION AND OPERATING INSTRUCTIONS FOR THIS MODEL AND ICC # ESR-2316,
LA.RR # 25483, MEA #2490E.
DO NOT USE A FIREPLACE INSERT OR OTHER PRODUCTS NOT SPECIFIED FOR USE WITH THIS PRODUCT. “WARNING” THIS FIREPLACE HAS NOT BEEN TESTED FOR USE
WITH GLASS DOORS. TO REDUCE THE RISK OF FIRE OR INJURY, DO NOT INSTALL GLASS DOORS. IF DOORS ARE USED, OPERATE FIREPLACE WITH DOORS FULLY OPEN.
WHEN BURNING A DECORATIVE GAS APPLIANCE IN THE FIREPLACE, LOCK THE DAMPER TO THE FULLY OPEN POSITION. ONLY UNVENTED GAS LOG SETS WHICH HAVE
BEEN FOUND TO COMPLY WITH THE STANDARD FOR UNVENTED ROOM HEATERS, ANSI/IAS/AGA Z21.11.2, ARE TO BE INSTALLED IN THIS FIREPLACE. DO NOT OPERATE
AN UNVENTED GAS LOG SET IN THIS FIREPLACE WITH THE CHIMNEY REMOVED.
USE SOLID WOOD FUEL OR LISTED DECORATIVE GAS VENTED OR UNVENTED APPLIANCE. ALSO FOR USE WITH LISTED METAL CHIMNEY.
FIRE-LITE APPLICATION TO USE FTF13 OR EQUIVALENT CHIMNEY ONLY.
(38 mm)
(610 mm)
(229 mm)
(965 mm)
(1219 mm)
(838 mm)
(305 mm)
(305 mm)
N/A
(76 mm)
= 0 in.
= 1.5 in.
= 24 in.
= 9 in.
= 38 in.
= 48 in.
= 33 in.
= 33 in.
= 12 in.
= N/A
= 3 in.
(38mm)
(203mm)
(203mm)
(356mm)
(660mm)
(508mm)
(305mm)
(305mm)
(102mm)
(76mm)
= 0 in.
= 1.5 in.
= 8 in.
= 8 in.
= 14 in.
= 26 in.
= 20 in.
= 20 in.
= 12 in.
= 4 in.
= 3 in.
UNIT FRONT AND ISOKERN CHIMNEY
UNIT SIDES AND REAR
COMBUSTIBLE SHEATHING ABOVE OPENING TOP
SHEATHING OR TRIM TO OPENING SIDES
MANTLE ABOVE OPENING
OPENING TO SIDEWALL
HEA
HEARTH EXTENTION BEYOND FRONT
HEARTH EXTENTION BEYOND SIDES
COMBUSTIBLE FLOOR
INSULATION FROM FIREBOX
28”, 36”, 42”, 48” 60” & 72”
CLEARANCE TO COMBUSTIBLES:
JACKSONVILLE, FL 32256
EARTHCORE INDUSTRIES, LLC.
MADE IN USA
MADE IN DENMARK
COMPLIES WITH APPLICABLE REQ. OF UL 127, ULC S610
MAGNUM: 28” 36” 42” 48” 60” 72”
MODULAR REFRACTORY FIREPLACE
use with solid fuel or listed gas appliances. Refer to the manufacturer’s installation manual for detailed description of clearances to
combustibles and all other installation information.
Do not remove the listing label from the MAGNUM Series replace.
Prior to beginning installation, contact your local building ofcial to determine the need to obtain a permit.

