Do you have a question about the Johnson Controls TM9E Series and is the answer not in the manual?
Rules for safe installation and operation of gas furnaces.
Critical warnings regarding fire and explosion risks during installation and operation.
General safety requirements and cautions for installation compliance and precautions.
Lists contaminants that can affect furnace operation and require outdoor air.
Lists national and local codes applicable to furnace installation.
Specific safety requirements for furnaces installed in Massachusetts.
Guidelines for installing the furnace in areas susceptible to freezing.
Specific requirements for installing the furnace in a residential garage.
Recommended clearances for accessing and servicing the furnace unit.
General principles and requirements for designing and installing duct systems.
Warning about the critical importance of proper duct system sizing for furnace operation.
Procedures for connecting ductwork in upflow and horizontal furnace configurations.
Guidelines for installing ductwork in the downflow furnace configuration.
Instructions for installing the indoor coil with the furnace.
Details on connecting return air plenums for various configurations.
Guidance for installing the furnace in a horizontal position.
Specific considerations for installing the furnace in an attic space.
Instructions for suspending the furnace in crawl spaces or from joists.
Instructions and precautions for installing furnace filters.
Specific considerations for filter installation in side return configurations.
Guidelines for filter placement in horizontal and downflow ductwork.
Critical safety information regarding gas piping installation and pressure.
Instructions for proper gas piping connections and materials.
Procedures for converting the furnace for LP gas and high altitude operation.
Guidelines for making safe and correct electrical power connections.
Detailed instructions for connecting the main power supply to the furnace.
How to connect low voltage wiring for thermostat and accessories.
Connecting electronic air cleaners, humidifiers, and twinning furnaces.
Proper routing, sloping, and disposal of condensate.
Cautions regarding condensate traps and external vent tees.
Proper termination of condensate drain lines, including sump pump use.
Warnings and recommendations to prevent drain line freezing.
Safety precautions for combustion air and vent system installations.
Key information regarding vent system installation for specific home types.
Rules and tables for sizing combustion air and vent piping.
Approved polypropylene piping materials and manufacturers.
Step-by-step procedure for assembling the combustion air and vent piping.
Required clearances for direct vent terminals from various building elements.
Information on horizontal and vertical vent system installation options.
Guidelines for selecting vent termination locations and considerations.
Warning and solutions for condensation issues in intake pipes.
Requirements for bringing combustion air from outdoors via PVC/ABS pipe.
Using surrounding space air for combustion, without direct piping.
Using air from ventilated attics or crawl spaces via pipe.
Guidelines for unconfined and confined spaces for air supply.
Considerations for free area calculations involving dampers and grilles.
Requirements for air supply openings and duct materials.
Methods for supplying combustion air from outdoor spaces.
Procedures for terminating ventilated combustion air intake.
Essential checks required before operating the furnace for the first time.
Importance of checking electrical connections for tightness.
Procedure for checking gas piping for leaks using a soap solution.
How to calculate the natural gas input rate for the furnace.
Steps for adjusting manifold gas pressure to the correct setting.
How to adjust blower speed to achieve the correct temperature rise.
Adjusting fan off-delay settings and continuous fan operation.
Procedure for safely taking flue gas samples for analysis.
Location and purpose of the control circuit fuse.
Function and importance of the blower door interlock switch.
Function of pressure switches in monitoring piping and system flow.
Role of the high temperature limit control for airflow protection.
Step-by-step description of furnace operation cycles.
How to interpret control board LED flashes for fault codes.
Parameters for flame sensing and lockout points.
How to retrieve and clear stored diagnostic fault codes.
Information on how to obtain replacement parts and contact the manufacturer.
Schematic showing electrical connections for the furnace.
Procedure for retrieving and clearing fault codes from the control board.
Checklist for furnace start-up procedures and owner information.
| Brand | Johnson Controls |
|---|---|
| Model | TM9E Series |
| Category | Furnace |
| Language | English |

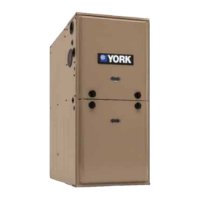

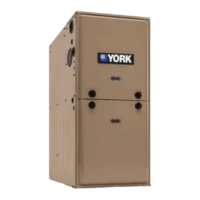


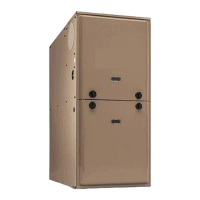
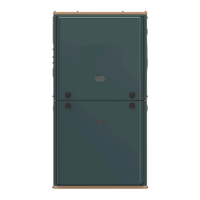
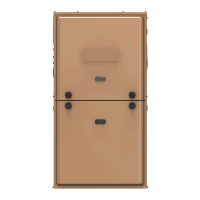



