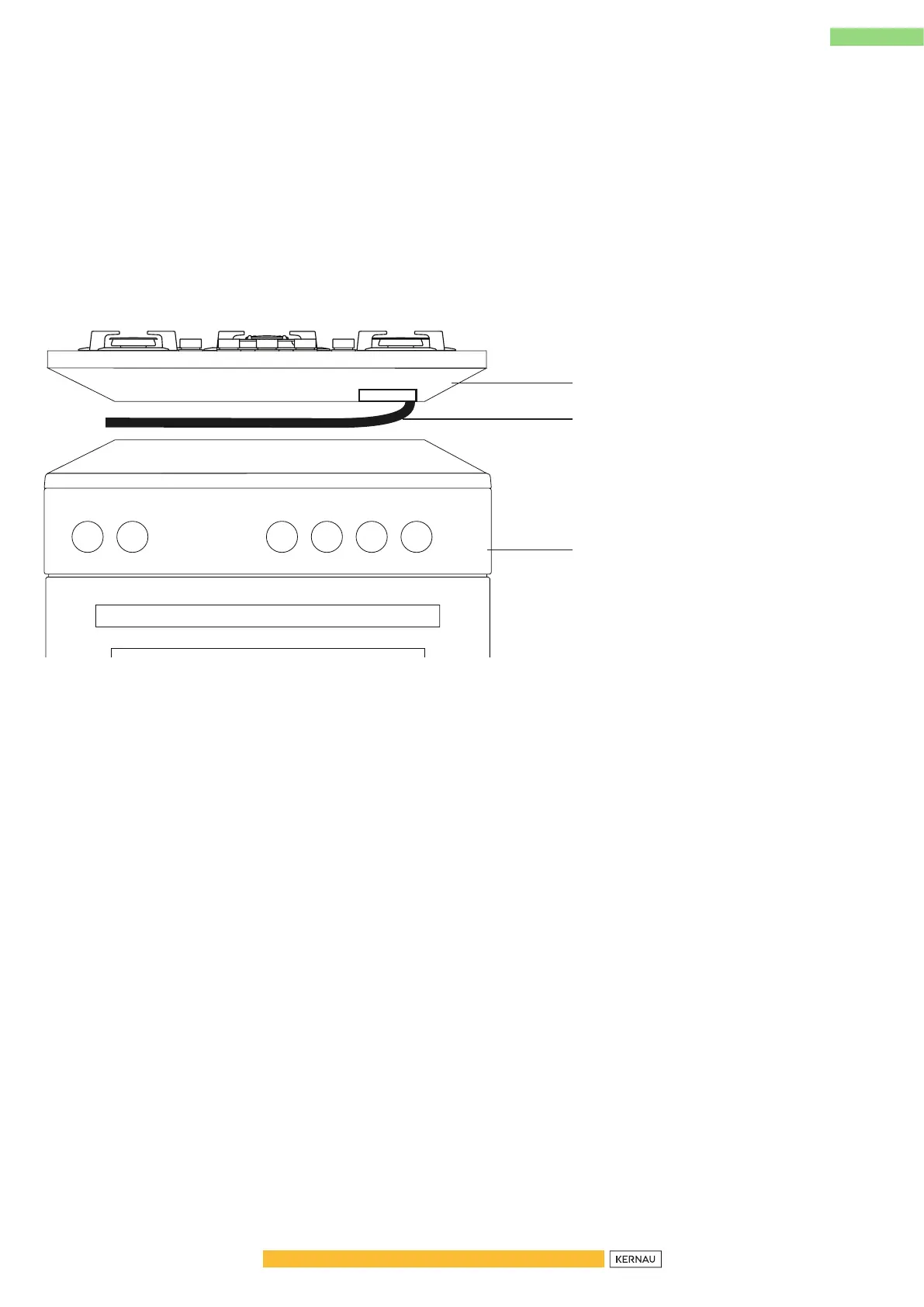EN
50
7. While mounting cooktop on a closet, as shown in the figure above, in order
toseparatebetweenclosetandcooktop,ashelfshouldbemounted.Ifitismounted
onabuilt-inoven,thereisnoneedtodothat.
8. Ifyourcooktopwillbemountednexttorightorleftwall,theminimumdistance
betweenwallandcooktopshouldbe50mm.
IF BUILT-IN OVEN IS PLACED UNDER COOKTOP
Gas pipe should be affixed in a way not to touch the oven below,sharp edges and
corners,nottobepulledinamannertobetwistedandstrained.Makegasconnection
fromrightpartofthecooktop,fastenthehosebyuseofclamp.
COUNTER CUT-OFF DIMENSIONS
Pay attention to the drawings and dimensions given below while making cooktop
installationandadjustingcountercuttingsizes.
1. Cooktop
2. Hose
3. Oven
1
2
3
