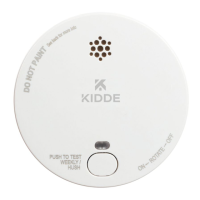10
• In hallways, corridors, or rooms exceeding 7.5 m in length, no point within the hallway, corridor, or room
should exceed 7.5 m from the nearest alarm.
• Smoke, heat, and combustion products rise to the ceiling and spread horizontally. Mounting the smoke
alarm on the ceiling in the center of the room places it closest to all points in the room. Ceiling mounting is
preferred in ordinary residential construction.
• When mounting an alarm on the ceiling, locate it at a minimum of 300 mm from the side wall or light tting.
(Figure 6-A)
• Where structural beams create an obstacle to ow of smoke across a ceiling: If the beam is less than 600
mm in depth, install an alarm on the underside of the beam. Otherwise, install an alarm both sides of the
beam, but no closer than twice the depth of the beam, or 500 mm, whichever is less.
• When mounting the alarm on the wall, use an inside wall with the top edge of the alarm at a minimum of at a
minimum of 150 mm below the ceiling, and the bottom edge of the alarm within 300 mm below the ceiling.
(Figure 6-A) The bottom of the alarm should also be above the level of any door opening.
• Install alarms in positions that are reasonably accessible for maintenance.
• Install Smoke Alarms on sloped, peaked or cathedral ceilings within 600 mm of the highest point (measured
vertically). (Figure 6-C)
• Install smoke alarms on the ceiling of tray-shaped ceilings, or within 300 mm of the ceiling. (Figure 6-D)

