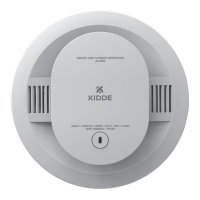12
ANYWHERE ALONG
THIS BOLD SURFACE
Locations permitted for smoke
alarms and smoke detectors
on tray-shaped ceilings.
ACCEPTABLE
TOP OF ALARM
ACCEPTABLE HERE
Note: measurements shown
are to the closest edge
of the alarm.
Not within 6 feet of appliances
Smoke Alarms for Required Detection
Smoke Alarms for Additional
Detection
ANYWHERE ALONG
THIS BOLD SURFACE
Locations permitted for smoke
alarms and smoke detectors
on tray-shaped ceilings.
ACCEPTABLE
TOP OF ALARM
ACCEPTABLE HERE
Note: measurements shown
are to the closest edge
of the alarm.
Not within 6 feet of appliances
Smoke Alarms for Required Detection
Smoke Alarms for Additional
Detection
ANYWHERE ALONG
THIS BOLD SURFACE
Locations permitted for smoke
alarms and smoke detectors
on tray-shaped ceilings.
ACCEPTABLE
TOP OF ALARM
ACCEPTABLE HERE
Note: measurements shown
are to the closest edge
of the alarm.
Not within 6 feet of appliances
Smoke Alarms for Required Detection
Smoke Alarms for Additional
Detection
ANYWHERE ALONG
THIS BOLD SURFACE
Locations permitted for smoke
alarms and smoke detectors
on tray-shaped ceilings.
ACCEPTABLE
TOP OF ALARM
ACCEPTABLE HERE
Note: measurements shown
are to the closest edge
of the alarm.
Not within 6 feet of appliances
Smoke Alarms for Required Detection
Smoke Alarms for Additional
Detection
NFPA 72 states: “Smoke alarms in rooms with ceiling slopes greater than 1 ft in 8 ft (0.3m in 2.4 m) horizontally
shall be located on the high side of the room.” NFPA 72 states: “A row of detectors shall be spaced and located
within 3 ft (0.9m) of the peak of the ceiling measured horizontally.”
Figure 7-B Figure 7-C

