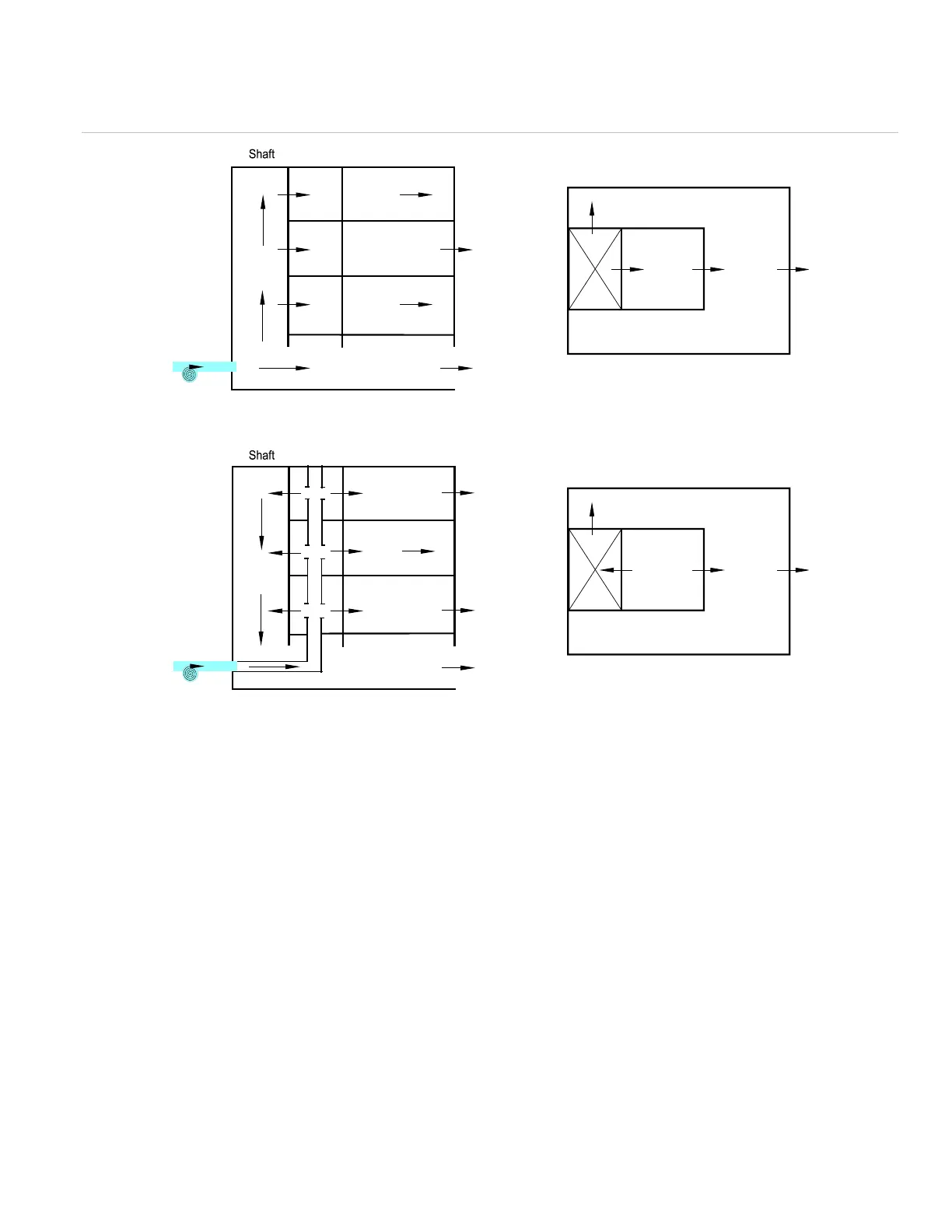Chapter 1: Fire geometry and smoke movement in buildings
VM-1 Smoke Management Application Guide 17
Figure 16: Elevator pressurization systems
Zoned smoke control systems
For larger area or multiple floor buildings, the smoke
control system should be divided into zones based upon
the expected fire scenario. Activation of a smoke control
zone will be by automatic or manual means. A smoke
detection system will automatically activate the VM-1
smoke control system.
Detector spacing should follow spacing of smoke
detector requirements contained in the Signature Series
Intelligent Smoke and Heat Detectors Bulletin
(P/N 270145). The bulletin also contains design
information on detector placement with respect to
stratification, partitions, exposed solid joists, exposed
beams, sloped ceilings, and high air-movement areas.
Automatic actuation of a zoned smoke control system
can simultaneously exhaust a fire/smoke area and
supply air to other areas. Detector locations, however,
must coordinate with the operation of the smoke control
zone to detect smoke before it migrates to another zone.
Smoke control system programming will limit automatic
activation to the first zone that detects smoke.
A waterflow switch or heat detector serving a smoke
zone can be used to activate the zoned smoke control
system where all piping or wiring of the devices is in the
smoke zone. For example, a sprinkler system serving an
atrium cannot have branch sprinkler lines serving an
office area adjacent to the atrium and not a part of the
same smoke control zone.
Atriums
Initially, fires in atriums (or large spaces) will perform like
fires in outside areas due to the size and height of the
space where the fire occurs. Upper levels of high
ceilings or tall atriums collect heat and smoke with little
Lobby
Floor area
Pressurized elevator shaft system
Lobby
Lobby
Pressurized lobby system
Fan
Fan
Lobby
Floor area
