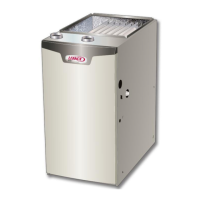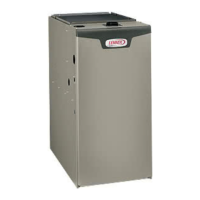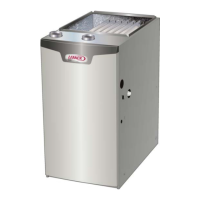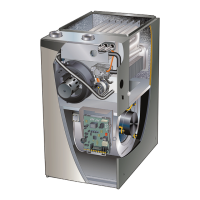
Do you have a question about the Lennox EL296UH045XE36B and is the answer not in the manual?
| Model | EL296UH045XE36B |
|---|---|
| Type | Gas Furnace |
| Efficiency Rating | 96% AFUE |
| Heating Capacity | 44, 000 BTU/h |
| Stages | Two-Stage |
| Fuel Type | Natural Gas |
| Warranty | Limited Lifetime Heat Exchanger |
Overview of high efficiency condensing gas furnaces for upflow or horizontal applications.
Details AFUE, input, output, temperature rise, and gas pressure for heating.
Specifies pipe sizes for intake, exhaust, gas, and condensate drain.
Lists blower wheel diameter, motor output, cooling tons, and air volume.
Provides voltage, amps, and overcurrent protection ratings.
Indicates unit weight and package details.
Items for mounting and structural support of the furnace.
Accessories for managing condensate removal.
Options for air filtration and rack systems.
Components for venting exhaust and intake pipes.
Blower CFM and Watts at various static pressures for a specific model.
Blower CFM and Watts at various static pressures for a specific model.
Blower CFM and Watts at various static pressures for a specific model.
Blower CFM and Watts at various static pressures for a specific model.
Blower CFM and Watts at various static pressures for a specific model.
Diagram labeling key parts like heat exchanger, gas valve, ignitor.
Enclosure for electrical components including transformer, breaker, and control.
SureLight® two-stage control managing ignition, blower, and safety features.
System's automatic ignition process and safety checks for heating cycles.
Setting the control for single-stage or two-stage thermostat operation.
Adjusting the blower run time after a heating cycle ends.
Adjusting the blower run time after a cooling cycle ends.
Configuring the blower for continuous operation at different speeds.
On-board jumper settings for system options like dehum and heat pump.
Specifies the AC voltage needed to energize blower motor speed taps.
Steps for diagnosing and resolving issues with the indoor blower motor.
Procedures for checking the motor control module's resistance and functionality.
Steps for correctly installing a replacement motor control module.
Description and resistance check for the SureLight® ignitor.
Location, function, and signal check for the flame sensor.
Details on the redundant safety shut-off gas valve.
High temperature limit switches that shut off ignition on rollout.
Information on factory-set inshot burners requiring no adjustment.
Over-temperature limit switch in the heat exchanger vestibule.
Checking ignitor circuit resistance across control terminals.
Checking ignitor resistance at the manifold jack-plug.
Verifying correct voltage supply to the ignitor during warm-up.
Monitors pressure differential to prove inducer operation and prevent ignition.
Approved materials and procedures for joining PVC, CPVC, and ABS pipes.
Specific requirements for venting systems in Canada (ULC S636).
Information on approved polypropylene vent pipe options.
Detailed procedure for applying primer and solvent cement to pipe joints.
Requirements for supporting vent pipes to prevent strain and sagging.
Procedures and considerations when replacing a furnace in a common vent system.
Instructions for routing and supporting exhaust piping.
Step-by-step guide to correctly sizing vent pipe diameter based on capacity and elbows.
Diagrams showing intake piping configurations for non-direct vent upflow installations.
Diagrams illustrating intake piping for non-direct vent horizontal installations.
Requirements for air intake and exhaust when furnace is in a confined attic space.
Requirements for air intake and exhaust in a confined crawlspace.
Table detailing required clearances for vent terminals from building features.
Table outlining required clearances for direct vent terminals.
Guidelines for routing intake and exhaust pipes, including separation and termination.
Installation details for field-fabricated wall terminations using tees and elbows.
Rules for terminating exhaust piping, including sizing and routing.
Location of condensate trap and plug for upflow installations.
Components used for field-supplied condensate drain assemblies.
Configuration of condensate trap with an optional overflow switch.
Diagram for draining condensate from evaporator coil separately.
Diagram for draining condensate from evaporator coil and furnace together.
Diagrams for connecting and assembling condensate drain pipes and traps.
Pre-start-up checks for wiring, voltage, and condensate traps.
Step-by-step procedure for safely starting the furnace for heating.
Method for filling the condensate trap with water before operation.
Instructions for operating the gas valve safely.
Troubleshooting steps for common operational failures.
Safety precautions and checks related to gas piping installation.
Procedures for testing gas piping for leaks and pressure.
Method for measuring the incoming gas supply pressure.
Steps to measure and verify gas manifold pressure.
Procedure for checking gas flow rate using a gas meter.
Guidelines for checking combustion analysis (CO2, CO) for optimal performance.
Considerations for adjusting pressure and orifices at higher altitudes.
Procedures for verifying AC voltage at the integrated control terminals.
How the blower operates based on thermostat settings and adjustments.
How to measure and set the temperature rise for optimal heating.
Measuring and adjusting static pressure for proper airflow.
Routine checks and cleaning for the blower wheel and motor.
Inspection, cleaning, and replacement of air filters.
Checking vent pipes for tightness, blockages, and obstructions.
Verifying wiring connections and motor voltage/amp draw.
Steps for preparing the unit for storage and maintaining the condensate trap.
Inspecting and cleaning screens in the condensate drain system.
Procedures for safely removing and cleaning the heat exchanger.
Steps for safely cleaning the furnace burners and inspecting for blockages.
Schematic illustrating electrical connections for furnace components and thermostat.
Step-by-step process for heating and cooling cycles managed by the integrated control.
Detailed heating sequence for two-stage thermostat operation.
Detailed heating sequence for single-stage thermostat operation.
Wiring configuration for a single-stage heating and cooling system.
Wiring for a two-stage heating and single-stage cooling system.
Wiring for two-stage heating, single-stage cooling with humidity control.
Wiring for a two-stage heating and cooling system.
Wiring for two-stage heating/cooling with humidity control.
Wiring for two-stage heating and single-stage cooling with humidity control.
Wiring for dual fuel systems with single-stage heat pump operation.
Wiring for dual fuel systems with two-stage heat pump operation.
Flowchart to diagnose issues during the furnace heating cycle.
Flowchart to diagnose issues during the cooling cycle.
Flowchart for diagnosing problems with continuous fan operation.












