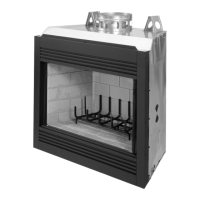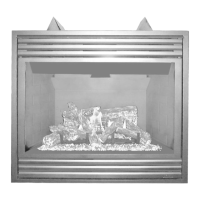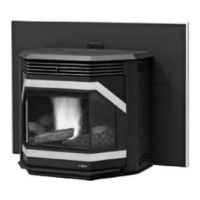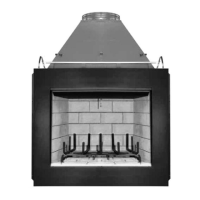Do you have a question about the Lennox HC-42 and is the answer not in the manual?
Crucial guidelines for safe installation, operation, and maintenance.
Considerations for safe installation and overview of fireplace models.
Specifies required air space and minimum system height.
Details on required chimney components and clearances.
Guidance on selecting the optimal placement for the fireplace.
Instructions for chase construction and pre-assembly checks.
Explanation of how to operate the fireplace damper.
Normal sequence of installation steps for the fireplace system.
Important considerations before starting fireplace installation.
Step-by-step guide for installing the fireplace unit and its clearances.
Detailed measurements and specifications of the fireplace unit.
Instructions and notes on framing the fireplace opening.
Table of dimensions for framing fireplace and chase openings.
Specific framing dimensions for ceiling penetrations.
Specific framing dimensions for roof penetrations.
Method for securing the fireplace to framing members.
Step-by-step guide for assembling and installing the chimney.
Instructions for installing firestop spacers at ceiling penetrations.
Guidance on installing 30-degree offsets through floors or ceilings.
How to assemble chimney sections and ensure proper engagement.
How to install chimney stabilizers for extended heights.
How to select and install roof flashing based on roof pitch.
Instructions for storm collar and locking band installation.
Details on installing various types of chimney terminations.
Determining required chimney height based on codes and location.
Listing effective heights of various chimney components.
Guidance on using offsets to clear obstructions.
Chart for calculating vertical chimney section requirements.
Methods for calculating required components for offset installations.
Chart for determining components for offset chimney installations.
Guidance on using the FTF8-S4 stabilizer in installations.
Step-by-step guide for installing offset chimney sections.
Information on available blower kits for circulating models.
Instructions for installing and wiring optional blower kits.
Details on installing and operating combustion air kits.
Guidelines for connecting gas lines and safety precautions.
Information regarding the use of vent-free appliances.
How to remove the gas line knockout from the fireplace.
Guidance on installing approved glass doors and clearances.
Recommendations for insulating in cold climates to prevent air intrusion.
Information on framing, mantel clearances, and finishing.
Specifies dimensions for hearth extensions.
Methods for calculating required thickness for alternate materials.
How to determine combined R-values for floor protection materials.
Guidance on applying noncombustible finishes and safe clearances.
List of available chimney sections and related parts.
List of available accessories like blowers, air kits, and terminations.
Details on cold climate kits and various chase termination types.
Information on the attic shield assembly for chimney systems.
| Brand | Lennox |
|---|---|
| Model | HC-42 |
| Category | Indoor Fireplace |
| Language | English |












