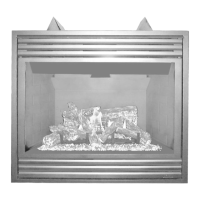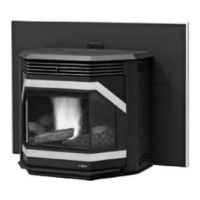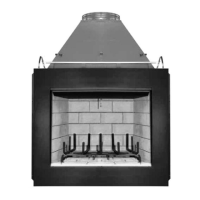Do you have a question about the Lennox RD-42 and is the answer not in the manual?
Describes the different fireplace models available in the Merit series.
Emphasizes reading instructions and ensuring proper installation alignment.
Provides an overview of radiant and heat-circulating fireplaces.
Highlights crucial warnings about part usage and modifications.
Lists the main components of the fireplace system.
Details required air space and height limits for safety.
Specifies the required chimney system and associated precautions.
Chart showing minimum required chimney system height.
Guides on placement, adjacent areas, and safe zones.
Details on chase construction and general assembly steps.
Important pre-installation checks and clearance rules.
Step-by-step guide for positioning and securing the fireplace unit.
Instructions for installing metal safety strips for floor protection.
Details on fireplace size and essential warnings about top spacers.
Information on framing the appliance enclosure as per illustrations.
Tables providing dimensions for various framing scenarios.
Illustrations showing ceiling and roof framing configurations.
Steps for securing the fireplace and specific instructions for Canada.
Framing chimney openings and installing firestop spacers.
Critical warnings regarding required air space for chimneys.
Instructions for installing 30 degree chimney offsets through floors or ceilings.
Special requirements for installing chimneys in Canada.
Guidance on assembling chimney sections and installing stabilizers.
Steps for properly installing roof flashing and storm collars.
Usage guidelines for locking bands and guy wires.
Instructions for various types of chase terminations.
Chimney height rules near peaks and guidelines for multiple terminations.
Method for calculating required chimney components.
Specific guidance for installing chimney offsets.
Instructions on how to use the vertical elevation chart.
Methods for calculating offsets and using the offset chart.
Details on securing chimney joints and illustrative diagrams.
The data table for determining offset chimney configurations.
Steps for assembling and installing offset and return elbows.
Methods for securing support straps for chimney sections.
Information on optional blower kits and necessary electrical connections.
Details on connecting electrical power and optional blower kits.
Instructions for operating the combustion air actuator.
Procedures for gas line installation and safe leak testing.
Rules and limitations for using vent-free appliances and gas logs.
Steps for creating a gas line knockout and sealing.
Warnings and required clearances for installing glass doors.
Recommendations for cold weather installations and air space preservation.
Guidelines for installing combustible mantels and trim.
Instructions for installing hearth extensions and wall shields.
Diagram and methods for determining hearth material thickness.
Calculation method for material thickness using k-values.
Calculation method for material thickness using r-values.
A table listing acceptable materials for hearth protection.
Example calculation for combined material thickness for hearths.
Critical warnings on sealing hearth extensions and height restrictions.
Options and guidelines for custom fireplace finishing.
Lists available chimney sections, spacers, and air kits.
Lists offset/return, stabilizer, and termination parts.
Lists blower kits, flashing, and storm collars.
Lists cold climate kits and various chase terminations.
Lists attic shield assemblies for chimney systems.
| Model | RD-42 |
|---|---|
| Fuel Type | Natural Gas or Propane |
| Ignition | Electronic Ignition |
| BTU Input | 42, 000 BTU |
| Venting | Direct-Vent |












