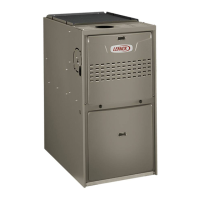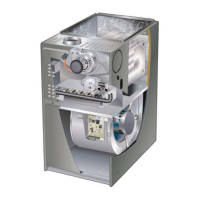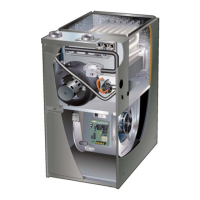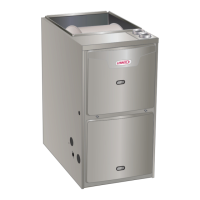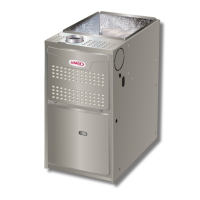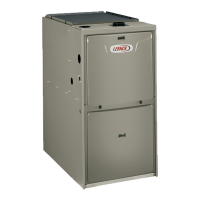Page 11
IMPORTANT
and performance may be reduced.
The pressure drop may also cause the limit to trip more
frequently during the winter and the indoor coil to freeze
in the summer, resulting in an increase in the number of
service calls.
the data given in the appropriate Lennox Product
in Service and Application Note ACC002 (August 2000).
TABLE 3
Cabinet Width inches Air Filter Size inches
A - 14-1/2 14 x 25 x 1
B - 17-1/2 16 x 25 x 1
C - 21 20 x 25 x 1
Duct System
Use industry-approved standards (such as those pub-
lished by Air Conditioning Contractors of America or Amer-
ican Society of Heating, Refrigerating and Air Condition-
ing Engineers) to size and install the supply and return
air duct system. This will result in a quiet and low-static
system that has uniform air distribution. Figure 14 shows
proper duct installation.
NOTE - Do not operate the furnace in the heating mode
with an external static pressure that exceeds 0.5 inches
w.c. Higher external static pressures may cause erratic
limit operation.
Ensure that you have made a seal between the supply air
plenum and the furnace and between the furnace and the
return air plenum.
Return Air Plenum
Return air must not be drawn from a room where this
furnace, or any other gas-fueled appliance (i.e., water
heater), or carbon monoxide-producing device (i.e.,
wood replace) is installed. When return air is drawn
from a room, a negative pressure is created in the room. If
a gas appliance is operating in a room with negative pres-
may result in incomplete combustion and the formation of
carbon monoxide gas. This toxic gas might then be dis-
tributed throughout the house by the furnace duct system
Venting
models. Modifying or removing the ue transition will
cause the unit to operate unsafely and will void the
unit certication. The vent connector does not require
insulation.
-
ed Category I furnaces when vertically vented according
to the latest edition of National Fuel Gas Code (NFPA 54
/ ANSI Z223.1). A fan-assisted Category I furnace is an
appliance equipped with an integral mechanical means
to either draw or force combustion products through the
combustion chamber and/or heat exchanger.
NOTE - Use these instructions as a guide. They do not
supersede local codes. This furnace must be vented ac-
cording to all local codes, these installation instructions,
and the provided venting tables in these instructions
The venting tables in this manual were extracted from the
National Fuel Gas Code (NFPA 54 / ANSI Z223.1) and are
provided as a guide for proper vent installation. Proper
application, termination, construction and location of vents
must conform to local codes having jurisdiction. In the ab-
document.
Refer to the tables and the venting information contained
in these instructions to properly size and install the venting
system.
IMPORTANT
Once the venting system is installed, attach the
“Disconnected Vent” warning sticker to a visible area
of the plenum near the vent pipe. The warning sticker
is provided in the bag assembly. Order kit 66W04 for
additional stickers.
WARNING
Asphyxiation hazard. The exhaust vent for this furnace
at all times.
Use self-drilling sheet metal screws or a mechanical fas-
the vent pipe, it is recommended that three be used. Drive
one self-drilling screw through the front and one through
inches (152 mm) from the furnace vent outlet.
Masonry chimneys used to vent Category I central furnac-
es must be either tile-lined or lined with a listed metal lining
system or dedicated gas vent. Unlined masonry chimneys

