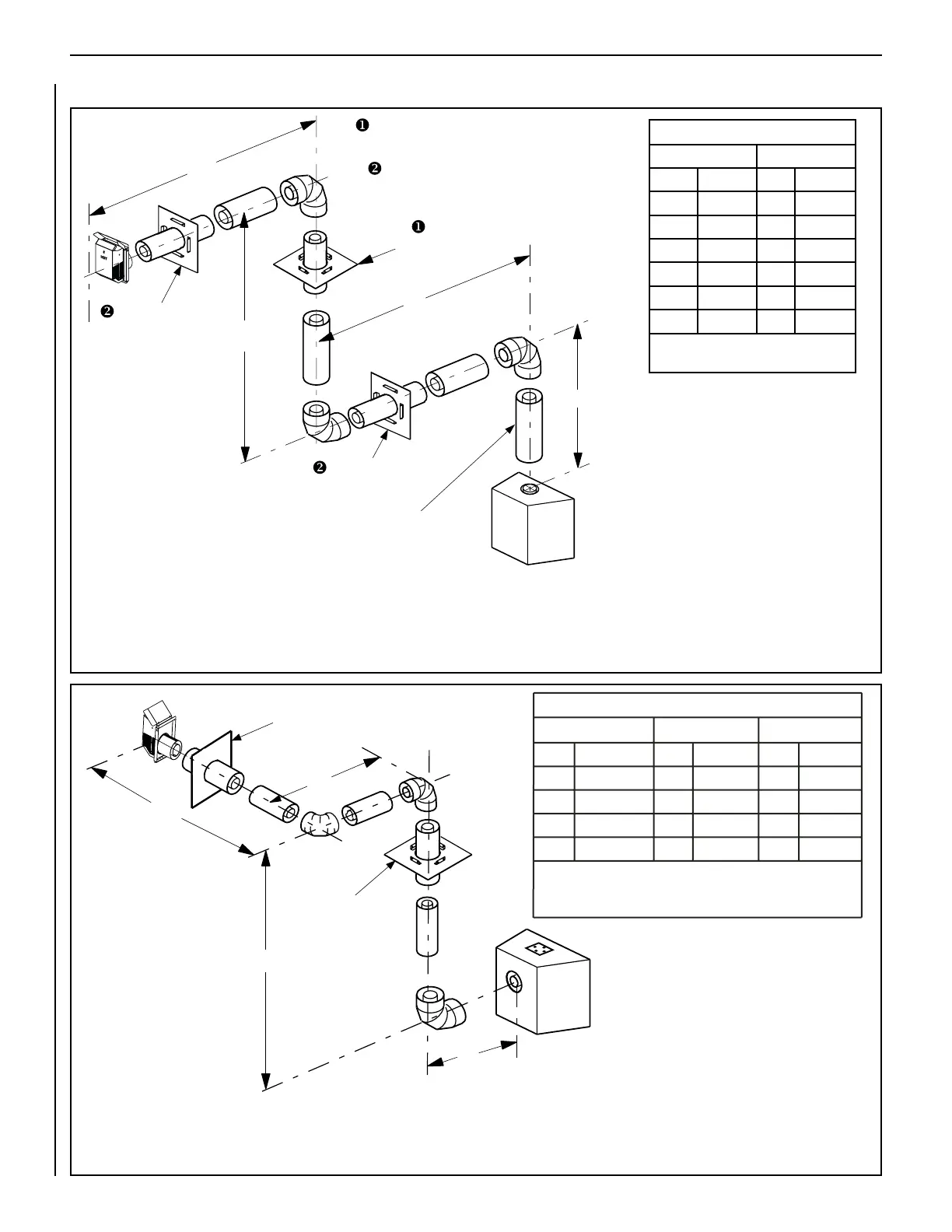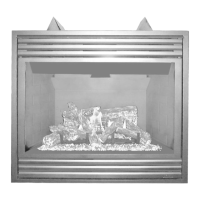24
NOTE: DIAGRAMS & ILLUSTRATIONS ARE NOT TO SCALE.
LENNOX HEARTH PRODUCTS • MERIT PLUS
®
DIRECT VENT GAS FIREPLACES (MPDP35/40) • INSTALLATION INSTRUCTIONS
Figure 47: Rear Vent - THREE 90-DEGREE ELBOWS
See Table 8 on Page 22 as an aid in venting component selection for a particular range of exterior wall thicknesses.
Square termination (SV4.5HT-2) shown.
HORIZONTAL VENT FIGURES/TABLES (continued)
This table shows a 1 (V) to 5 (H) ratio. For every 1 foot
of (V) vertical, you are allowed 5 feet of (H) horizontal
run, up to a maximum horizontal run of 20 feet.
Example: If 20 feet of (H) horizontal vent run is needed,
then 4 feet minimum of (V) vertical vent will be required.
Note: Install the U-shaped vent restrictor in any
run with more than 8 ft. of vertical rise. See Pages
13 and 14.
V
H
2
H
1
H
Ceiling
Firestop/Spacer
SV4.5VF*
*When using Secure Flex, use
Ceiling Firestop/Spacer SF4.5VF.
**When using Secure Flex, use
Wall Firestop/Spacer SF4.5HF.
Wall Firestop/Spacer
SV4.5HF**
H Maximum
V Minimum
feet feet feet
5 (1.524) 2 (0.610) 1 (0.305)
10 (3.048) 4 (1.219) 2 (0.610)
15
(4.572)
6 (1.829) 3 (0.914)
20 (6.096) 8 (2.438) 4 (1.219)
V + H + H
1
+ H
2
= 40 feet (12.2 m) Max.
H = 8 feet (2.438 meters) Max.
H + H
1
+ H
2
= 20 feet (6.096 meters) Max.
H
+ H
1
+ H
2
Maximum
TABLE K
(meters)
(meters)
(meters)
TABLE H
H Maximum V Minimum
feet (meters) feet (meters)
3 (0.914) * (0.061)
7 (2.134) 3 (0.914)
11 (3.35) 4 (1.22)
14 (4.267) 5 (1.524)
18 (5.49) 6 (1.729)
20 (6.2) 7 (2.134)
H + H1 = 20 feet (6.096 m) Max.
V + V + H + H = 40 ft. (12.192 m) Max.
V
H
H
1
V
1
Wall Firestop/Spacer
(SV4.5HF)
Ceiling
Firestop/Spacer
(SV4.5VF)
When using Secure Flex
®
use Firestop/Spacer
SF4.5VF.
When using Secure
Flex, use Firestop/Spacer
SF4.5HF.
Wall Firestop/Spacer
(SV4.5HF)
Min. One Foot Vent
Section Required
,
Figure 46: Top Vent - THREE 90-DEGREE ELBOWS
Typical termination shown.
Example: If 20 feet total (H+H
1
) horizontal vent run
is needed, then 4 feet minimum of (V) vertical vent
will be required.
Note:
• An elbow is acceptable as 1
ft. of vertical rise.
• An elbow may NOT be
attached directly to the vent
collar.
• Install the U-shaped vent
restrictor in any run with
more than 8 ft. of vertical
rise. See Pages 13 and 14.
• See Table 8 on Page 22 as
an aid in venting component
selection for a particular
range of exterior wall
thicknesses.
* Minimum 1 ft. section and
elbow
TABLE I

