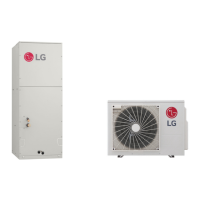39
Refrigerant Piping Connections
Due to our policy of continuous product innovation, some specifications may change without notification.
©LG Electronics U.S.A., Inc., Englewood Cliffs, NJ. All rights reserved. “LG” is a registered trademark of LG Corp.
Drain Hose
Indoor Unit Drain Hose Guidelines
Refer to the diagrams below and follow proper
installation and the running of the drain hose
along the pipe installation line to avoid leak-
age. Once drain hose is set in place, always
follow with evacuation and leakage testing
of all piping to be sure all piping is properly
sealed. Re-check and retest as necessary.
Drain hose is routed from the indoor unit
through the structure (wall) to the outdoors. It
must slope at an angle where it is higher at the
indoor unit and lower toward the outdoor area,
thereby letting gravity push any condensation
down and out. Avoid piping the drain hose
as shown in Figure 46. These methods are
incorrect and can cause leaks at the indoor
unit site.
The drain hose may need to be extended so
that condensate can be properly routed away.
The drain hose extension must be correctly
insulated to ensure any condensation will not
damage walls, oors, etc. Foamed polyeth-
ylene or equivalent at least 5/16 inches thick is
recommended.
Downward slope
to outdoor
for proper drainage
Indoor
Unit
Piping
Correct Drainage Slope
Figure 44: Drain Piping
Upward slope
to outdoor
can cause indoor
leaks!
Water
leakage
Accumulated
drain water
Ai r
Waving
Water
leakage
Indoor Unit
Indoor Unit
Incorrect Drainage Setup
Tip of drain hose
dipped in water
Water
leakage
Ditch
Less than
2 Inch gap from ground
Indoor Unit
Drain Hose
Figure 45: Correct Slope Angle
for the Drain Hose.
Figure 46: Incorrect Slope Angles for the Drain Hose.
REFRIGERANT PIPING CONNECTIONS
Drainage hole
U-Trap
B
C
A ≥
2-3/4 inch
(70 mm)
B ≥ 2C
C ≥ 2 x SP
SP = External Pressure
(in.wc)
Ex) External Pressure
= 0.4 in.wc(10 mmAq)
A ≥
2-9/16 inch(70 mm)
B ≥
1-7/12 inch(40 mm)
C ≥
19/24 inch(20 mm)
A
Make sure to be closed.
Unit
Drainage pipe
(Field supply)
Thermal insulator
(Field supply)
Applied U-Trap Dimension
CORRECT
• Install the U-Trap to prevent
a water leakage caused by the blocking
of intake air filter.
niarDtfel-latnoziroHniarDwolfpU
INCORRECT
3/4 inch(19.05 mm)
connector
Air filter cover
Main drain along with suitable trap.
( Field supplied trap with sufficient
depth can be used. P-traps of standard
size are not sufficient. Refer the figure
for recommended condensate trap.)
Supplementary drain
with proper trap. (field
supplied kit can be used)
Horizontal-left
Drain Knockout
Horizontal-left
Drain Knockout

