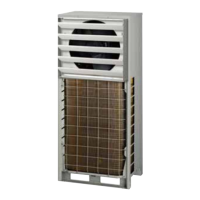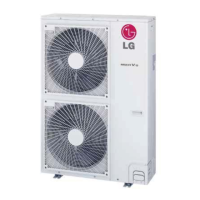29
Refrigerant Piping Connections
Due to our policy of continuous product innovation, some specifications may change without notification.
©LG Electronics U.S.A., Inc., Englewood Cliffs, NJ. All rights reserved. “LG” is a registered trademark of LG Corp.
Elevation1 ≤ 98.4 feet
Space Unit
Header
First
Y-Branch
Second
Y-Branch
ℓ
≤
131 feet
Elevation2 ≤ 49
Length ≤ 230 feet
Brazed Cap
IDUIDU
IDU
IDU
IDU
Y-branch
To Space
Unit
To Indoor
Units
1
For calculation purposes, assume equivalent pipe length of Y-branch is 1.6 feet, and equivalent pipe length of header is 3.3 feet.
Length
Total pipe length Longest actual pipe length Equivalent pipe length
1
A + ΣB + ΣC + D ≤475.7 feet A + B + D ≤230 feet ≤295 feet
ℓ
Longest pipe length after first branch
B + D ≤ 131 feet
Elevation1
Elevation differential (Space II unit ↔ Indoor unit)
≤ 98.4 feet
Elevation2
Elevation differential (Indoor unit ↔ Indoor unit)
≤ 49 feet
Distance between ttings and indoor units ≥20 inches
Distance between ttings and Y-Branches / Headers ≥20 inches
Distance between two Y-Branches / Headers ≥20 inches
System Using Y-branches and Header
Downstream Total Capacity of IDUs (Btu/h) Liquid Pipe (Inches O.D.) Vapor Pipe (Inches O.D.)
≤19,100 Ø1/4 Ø1/2
<54,600 Ø3/8 Ø5/8
≤76,400 Ø3/8 Ø3/4
Table 17: Refrigerant Pipe Diameter (B) from Y-branch to Y-branch / Header.
• Connection piping from branch to branch cannot exceed the main pipe diameter (A) used by the Space II unit.
• Y-branches and other header branches cannot be installed downstream of the initial header branch.
Table 18: Pipe Capabilities.
Example: Five (5) indoor units connected
Space II Unit.
IDU: Indoor Units.
Y-branches.
Header.
A: Main Pipe from First Y-branch.
B: Pipe from Y-branch to Y-branch or Header.
C: Pipe from Y-branch or Header to Indoor Unit.
D: Pipe to Farthest Indoor Unit.
• Indoor units should be installed at a lower
position than the Header.
• Y-branch pipes cannot be used after
Headers.
• Install the Header so that the pipe dis-
tances between the between the con-
nected indoor units are minimized. Large
differences in pipe distances can cause in-
door unit performances to fluctuate.
• Always reference the LATS Multi V software
report.
The following is an example of manual pipe size calculations. Designers are highly encouraged to use LATS instead of manual calculations.
REFRIGERANT PIPING CONNECTIONS
Refrigerant Piping System Examples

