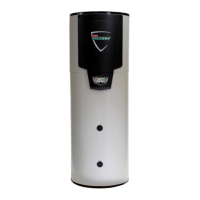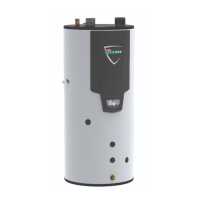10.2 FLUE DISCHARGE
The flue system must ensure safe and efficient operation of the equipment to which it is attached, protect the combustion process from wind
effects and disperse the products of combustion to open external air.
The flue must terminate in a freely exposed position and be so situated as to prevent the products of combustion entering any opening in a
building. For installations with a total output above 333kW nett, the clean air act should be consulted and complied with.
Under certain operating and weather conditions, the EcoShield™ water heater may generate a plume at the terminal. Consideration should be
given to the nuisance this may cause and the terminal should be sited accordingly.
For further information on terminal locations, please refer to Section 10.3.1 FLUE TERMINAL POSITIONS.
10.3 CONDENSATE DRAIN
If the flue system rises at an angle of at least 3 (50mm per metre), no additional condensate drain will be required. Failure to provide an
adequate rise in the flue system may lead to pooling of condensate which may lead to premature failure of the flue system.
FLUE TERMINAL POSITIONS
SHW35-245CE
SHW46-325CE
SHW61-325CE
SHW86-410CE
SHW116-410CE
SHW146-410CE
Directly below an opening, air brick, opening windows etc.
Above an opening, air brick, opening windows etc.
Horizontally to an opening, air brick, opening windows etc.
Below a gutter or sanitary pipework
Below a balcony or car port roof
From a vertical drain or soil pipe
From an internal or external corner
Above ground, roof or balcony level
From a surface facing the terminal
From a terminal facing the terminal
From an opening in the car port (e.g. door, window) into the
dwelling
Vertically from a terminal on the same wall
Horizontally from a terminal on the same wall
From a vertical structure on the roof
Above intersection with the roof
FLUE TERMINAL MINIMUM DISTANCES

