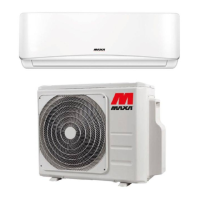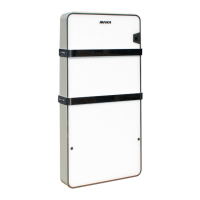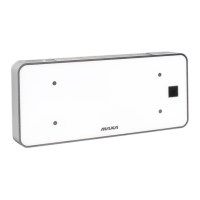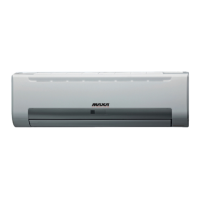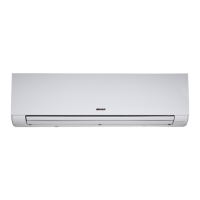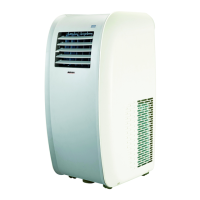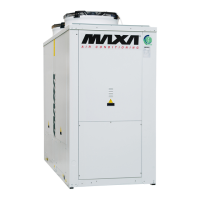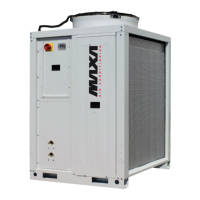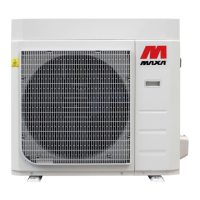www.maxa.it
Modelli / Models / Modelle
FD2M42R
FD2M53R
FD3M62R
FD3M80R
FD4M82R
FD4M105R
FD5M120R
Note
Questo manuale è stato creato per scopo informativo. La ditta declina ogni
responsabilità per i risultati di una progettazione o di una installazione
manuale. E’ inoltre vietata la riproduzione anche parziale sotto qualsiasi
This manual has been created for informative purpose. The
company declines every responsibility for the results of projecting
or installation based on the explanations and the technical
contained in this manual.
Dieses Handbuch wurde zu Informationszwecken erstellt. Das
Unternehmen haftet nicht für die Ergebnisse eines Entwurfs
oder einer Installation, die auf den Erklärungen und den
technischen Angaben in diesem Handbuch gründen. Der
Nachdruck der in diesem Handbuch enthaltenen Texte
und Abbildungen in jeglicher Form ist untersagt.
CONDIZIONATORE TIPO MULTI SPLIT INVERTER DUAL/TRIAL/QUADRI/PENTA
INVERTER DUAL/TRIAL/QUADRI/PENTA MULTI SPLIT TYPE ROOM AIR CONDITIONER
INVERTER MULTISPLIT-KLIMAANLAGE MIT DUAL/TRIAL/QUADRI/PENTA AUSSENEINHEIT
Manuale utente-intallatore
User’s-Installer’s manual
Bedienungs-installationsanleitung
IT
EN
DE
