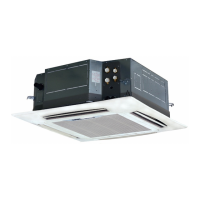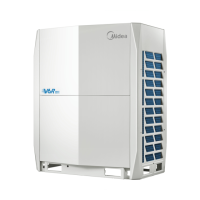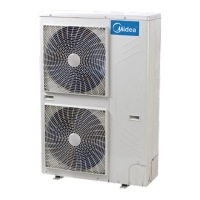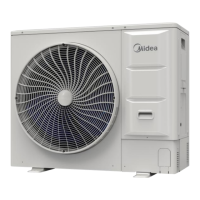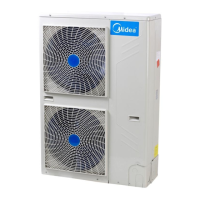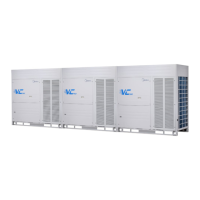Midea
V6-i Series Engineering Data Book
3.4 Selecting Piping Diameters
Tables 3-3.4 to 3-3.5 below, specify the required pipe diameters for the indoor and outdoor piping. The main pipe (L1) and
first indoor branch joint (A) should be sized according to whichever of Tables 3-3.4 and 3-3.5 indicates the larger size.
Figure 3-3.3: Selecting piping diameters
Table 3-3.4: Main pipe
1
(L1), indoor main pipes (L2 to L5) and indoor branch joint kits
Total capacity indexes of indoor units
166 ≤ Capacity indexes < 230
230 ≤ Capacity indexes < 330
330 ≤ Capacity indexes < 470
Notes:
1. The main pipe (L1) and first indoor branch joint (A) should be sized according to whichever of Tables 3-3.3 and 3-3.4
indicates the larger size.
Table 3-3.5: Main pipe
1
(L1) and first indoor branch joint (A)
Equivalent length of all liquid pipes and gas pipes < 90m
Equivalent length of all liquid pipes and gas pipes ≥ 90m
Notes:
1. The main pipe (L1) and first indoor branch joint (A) should be sized according to whichever of Tables 3-3.4 and 3-3.5 indicates the larger size.
Table 3-3.6: Indoor auxiliary pipes (a to f)
Capacity of indoor unit
(kW)
Outdoor Unit
intdoor Units
N1
(56)
N3
(45)
N5
(45)
N6
(56)
N2
(56)
N4
(45)
A
B
D
E
C
a
b
c
e
f
d
L1
L2
L5
L3
L4
Figures in
parentheses indicate
indoor unit capacity
indexes.
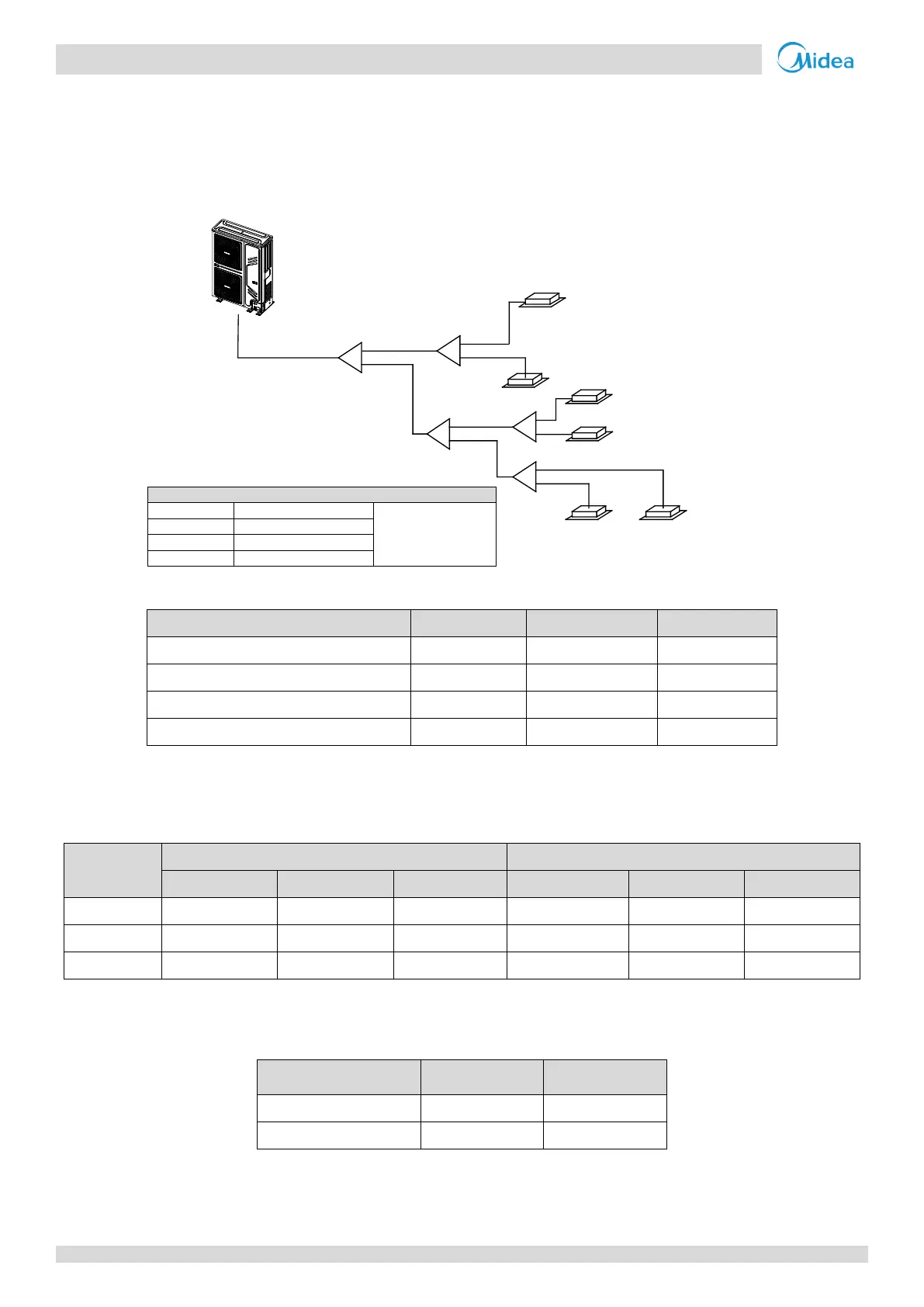