Do you have a question about the Napoleon DYNAMIC LV38N-1 and is the answer not in the manual?
Warning about storing flammable liquids and vapors near the appliance.
Instructions for gas leaks: do not light, do not use phones, call gas supplier or fire department.
Guidance for installers and consumers on manual retention and appliance usage.
Details on air outlet placement, non-combustible framing, and airflow restrictions.
Describes an open enclosure installation method that stops short of the ceiling.
Details on front opening installation, including air outlet placement and minimum dimensions.
Instructions for rear opening installation, emphasizing communication with adjoining spaces for safety.
Guidance for open enclosure with a combustible valance, stressing airflow.
Diagrams illustrating single-sided and see-thru appliance layouts.
Procedure for removing knockout plates and cover plates for DHC installation.
Mandatory procedure for installing the high limit switch for fire hazard prevention.
Table detailing minimum framing dimensions (E, F, G, H, I) for different models.
Specifies minimum clearances for vertical and horizontal vent sections to combustibles.
Illustrates rough framing dimensions (E, F, J, L) for different appliance types.
Details framing dimensions (K, E, F, J, L, Q, R) for single-sided flush installations.
Framing dimensions (K, E, F, J, L, Q, M) for single-sided recessed installations.
Framing dimensions (K, E, F, J, L, Q) for see-thru flush installations.
Framing dimensions (E, N, O, P) for see-thru built out installations.
Guidance on electrical box and conduit placement for TV installations.
Critical warnings and guidelines on where fasteners can and cannot be placed to avoid damage.
Requirements for non-combustible materials in recessed installations and air outlet placement.
Explains why additional air inlets are not acceptable for the DHC system's chimney effect.
Information on decorative trim kits for front or rear air outlet openings.
Safety guidelines for clearances between the appliance, mantel, and electronics.
Limits on how much finishing material can project from the safety barrier.
Checklist items for single-sided DHC installation completion.
Checklist items for see-thru DHC installation completion.
| Type | Direct Vent Gas Fireplace |
|---|---|
| Fuel Type | Natural Gas or Propane |
| Ignition Type | Electronic Ignition |
| Vent Type | Direct Vent |
| Log Set | Included |
| Weight | 165 lbs |
| Heat Output | 38, 000 BTU/h |
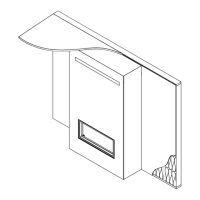
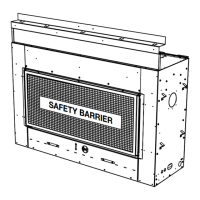

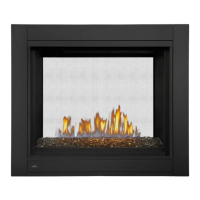
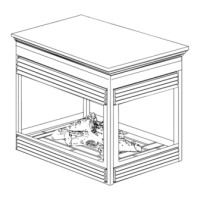


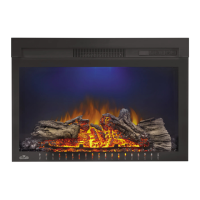
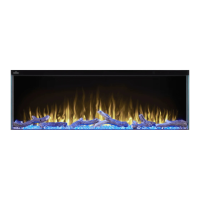
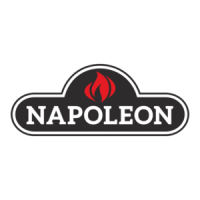


