24 Napoleon Road, Barrie, Ontario, Canada L4M 0G8 • 214 Bayview Drive, Barrie, Ontario, Canada L4N 4Y8
Fireplaces, Heating and Cooling: 705-721-1212 • Grills: 705 726-4278 • napoleonproducts.com
Specifications
ASCENT
TM
MULTI-VIEW DIRECT VENT GAS FIREPLACE
BHD4ST ILLUSTRATED
BHD4P ILLUSTRATED
38 1/4"
841mm
34 3/16"
868mm
43 1/4"
1099mm
8"
203mm
5"
127mm
12 13/16"
325mm
25 1/8"
638mm
RIGHT
SIDE
LEFT
SIDE
RIGHT
SIDE
LEFT
SIDE
7 9/16"
192mm
ELECTRICAL
INLET
7 9/16"
192mm
GAS
INLET
2 1/16"
53mm
34 3/16"
868mm
45"
1143mm
38 1/4"
841mm
7 9/16"
192mm
ELECTRICAL
INLET
7 9/16"
192mm
GAS
INLET
2 1/16"
53mm
8"
203mm
5"
127mm
25 1/8"
638mm
12 13/16"
325mm
SAFETY BARRIER
SAFETY BARRIER
Overview
Dimensions
Model BTU
Width Height Depth
Glass
Actual Framing Actual Framing Actual Framing
BHD4ST 30,000 45 45 1/2 38 1/4 46 1/2 25 1/8 22 5/8
28 1/2 X 35 1/2 (Main)
27 1/8 X 17 (End)
BHDP 30,000 43 1/4 42 1/2 38 1/4 46 1/2 25 1/8 22 5/8
B
HD
4
P
I
L
L
U
S
T
RAT
E
D
COMBUSTIBLE MATERIAL
Venting, see
“VENTING”
section
Rating plate, see “RATING
PLATE INFORMATION”
section
Door, see “DOOR REMOVAL/
INSTALLATION” section
Framing, see
“FRAMING” section
Door, see “ END DOOR
INSTALLATION” section
Mantel, see “MINIMUM
MANTEL CLEARANCES”
section
S
A
F
ETY BAR
R
IER
05/2015
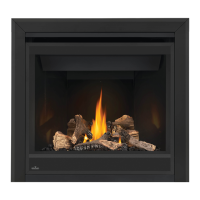
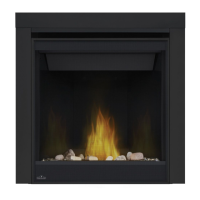
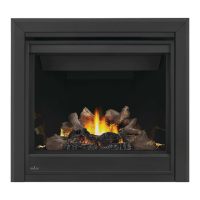
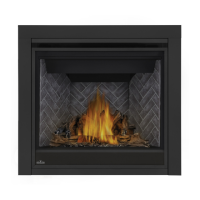

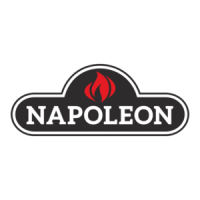
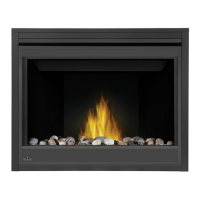
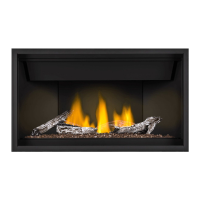
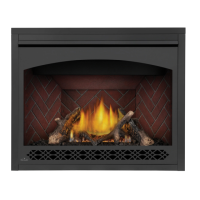

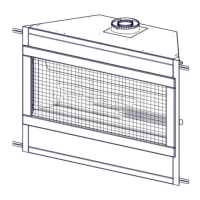

