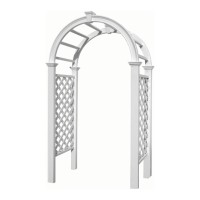Tools You Will Need
• Cordless Drill
• Hammer
• Tape Measure
• Level
• Stool or Short Ladder
• Shovel
General Information
• Read Instructions through carefully before
beginning assembly.
• When assembling components, place on a non-abrasive surface
(i.e. shipping box) to avoid scratching.
• We recommend an area approx 10’x 8’ (3 m x 2.4 m) for unobstructed assembling.
• You should not need to use excessive force when assembling components.
Please read through before starting assembly.
1. Arch Keystone (10836) & Top Lid (10668-1) & Keystone Insert (10837) -(2 of each)
2. Keystone Bottom Plate (2) - 10666-1
3. Arches (4) - (2 ea. Right 10671-1 , 2 ea. Left 10670-1)
4. Arch Rafters (8)
- 10672-1
5. Post Caps (4) - ( 2 ea. Right 10674-1 & 2 ea. Left 10673-1)
6. Posts (4)
-10791
7. Side Panel Horizontal Rails (4)
- 10833
8. Lattice (2) - 10780
9. Hardware (in plastic bag)
a)
1 1/2” (38 mm) Self-Auguring Scre
ws (24) - 20005
b) 3” (76 mm) Self-Auguring Screws (16 ) - 20007
10. Ground Mounting Extensions (4) - 10844
ASSEMBLY INSTRUCTIONS
The Livingston Arbor / Arch
8
6
1
5
4
3
1
9
a
Not to Scale
10
IMPORTANT: CHECK THE INSIDE OF YOUR POS
TS FOR ALL MATERIALS.
Check Box for These Contents
In the event of missing or defective parts please call our customer service dept. at 1 800 282 9346 (Mon. to Fri. 8:00 AM to 4:00 PM EST).
(UK Tel: (44) 2038 687160 - Mon. to Fri. 1:00 PM to 10:00 PM GMT).
2
b
91.5 in
(232 cm)
42 in
(107 cm)
49 in
(124 cm)
20 in
(51 cm)
24 in
(61 cm)
V2.2/081817
7
www.newenglandarbors.com
www.newenglandarbors.co.uk

