Do you have a question about the New England Arbors Yorkshire and is the answer not in the manual?
List of necessary tools for assembly including drill, tape measure, level, and shovel.
Detailed list of all components and hardware provided for the Yorkshire Arbor kit.
Recommended optional materials for enhanced stability, such as treated wood posts and concrete.
Measure and attach the bottom rail bracket to the post at the specified distance.
Lay out rails and insert spindles in descending order for side panel construction.
Connect top rails to spindles and slide trim caps onto posts.
Space arches using filters as guides and prepare for gluing.
Secure filters to arches with screws and attach pergola end caps.
Connect keystone pieces and insert locking posts into the arch bottoms.
Glue top of posts, attach side panels, and insert arch assembly into posts.
Apply glue to trim caps and secure them under the arch.
Secure the arch assembly to the posts using screws and optional cap/washer assemblies.
Measure and mark post locations on the ground based on desired spacing.
Dig holes to the recommended depth and place the arbor into position.
Verify measurements, ensure posts are level, and fill holes, recommending concrete for stability.
| Brand | New England Arbors |
|---|---|
| Model | Yorkshire |
| Category | Outdoor Furnishing |
| Language | English |
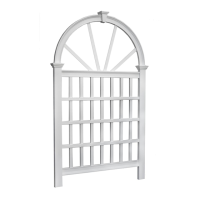
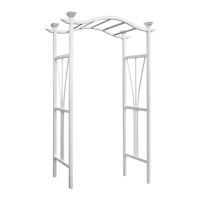
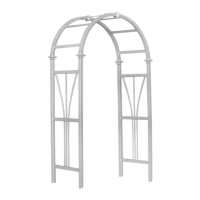
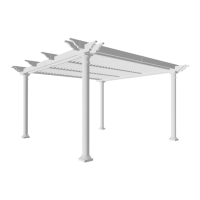
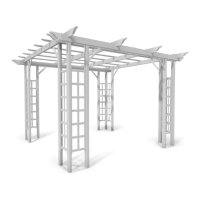
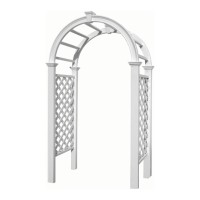
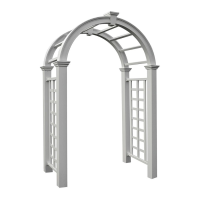
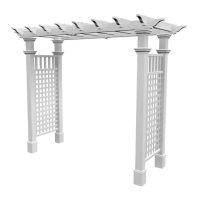
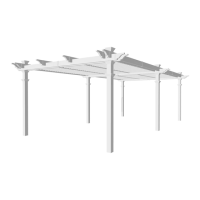
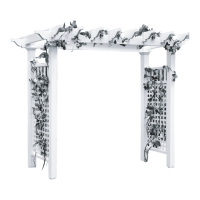
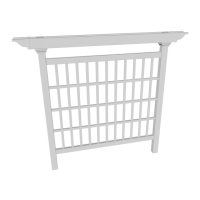
