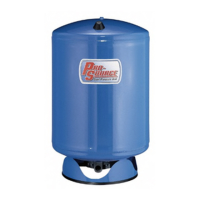P/N 475106 Rev. D 1/2016 MASTERTEMP
™
Pool and Spa Heater Installation and User’s Guide
| 19
Outlet Air
Opening
Inlet Air
Opening
Chimney or Gas Vent
Vent Cap and
Riser Furnished
by Installer
Side
Wall Vent
Heater
6. Vent Termination – Vertical (See Figure 22, 23, & 24), for height of vent termination above the roof. Use an
“Approved” vent terminal specified by local and national codes and your manufacturer’s instructions. A roof
termination must be vertical.
7. Make sure entire installation is sealed according to approved standard.
0.3 m (1 ft) min.
1.2 m (4 ft) min.1.2 m (4 ft) min.
1.2 m (4 ft) Min.
76 mm (3 in) minimum clearance ifr
horizontal distance to
exhaust opening is less
than 3 m (11 ft).
Forced Air
Inlet
Vent
Termination
0.3 m (1 ft) minimum
above snow or
finished grade
(whichever is
higher)
At least 2 m (7 ft)
above grade
adjacent
to public
walkways
Vent
Termination
Vent
Termination
Gas Meter
Max. 305 mm (12 in)
Min. 76 mm (3 in)
1.2 m
(4 ft)
min.
Figure 22
Figure 23.
Chimney or Gas Vent
Vent Cap and
Riser Furnished
by Installer
Side
Wall Vent
Heater
Outlet Air Opening
Inlet Air Opening
Figure 24.
8. Vent Termination – Horizontal
The terminal must be located (See Figure 23):
• at least 76 mm (3 in) and at most 305 mm (12 in) out from the wall (see Figure 24), following the vent manufacturer’s
instructions
• at least 304 mm (12 in) above finished grade or the normally expected snow accumulation level, whichever is higher
• at least 1.2 M (4 ft) below or horizontally from, or 0.3 M (1 ft) above, any doors or windows or gravity air inlet to a
building
• at least 0.9 M (3 ft) above any forced air inlet located within 3 M (10 ft)
• at least 1.2 M (4 ft) horizontally from electric meters, gas meters, regulators and relief equipment
• at least 2.1M (7 ft) above grade adjacent to walkways or similar traffic areas
Section 2. Installation
