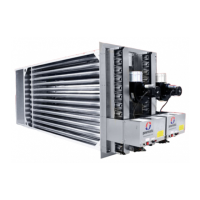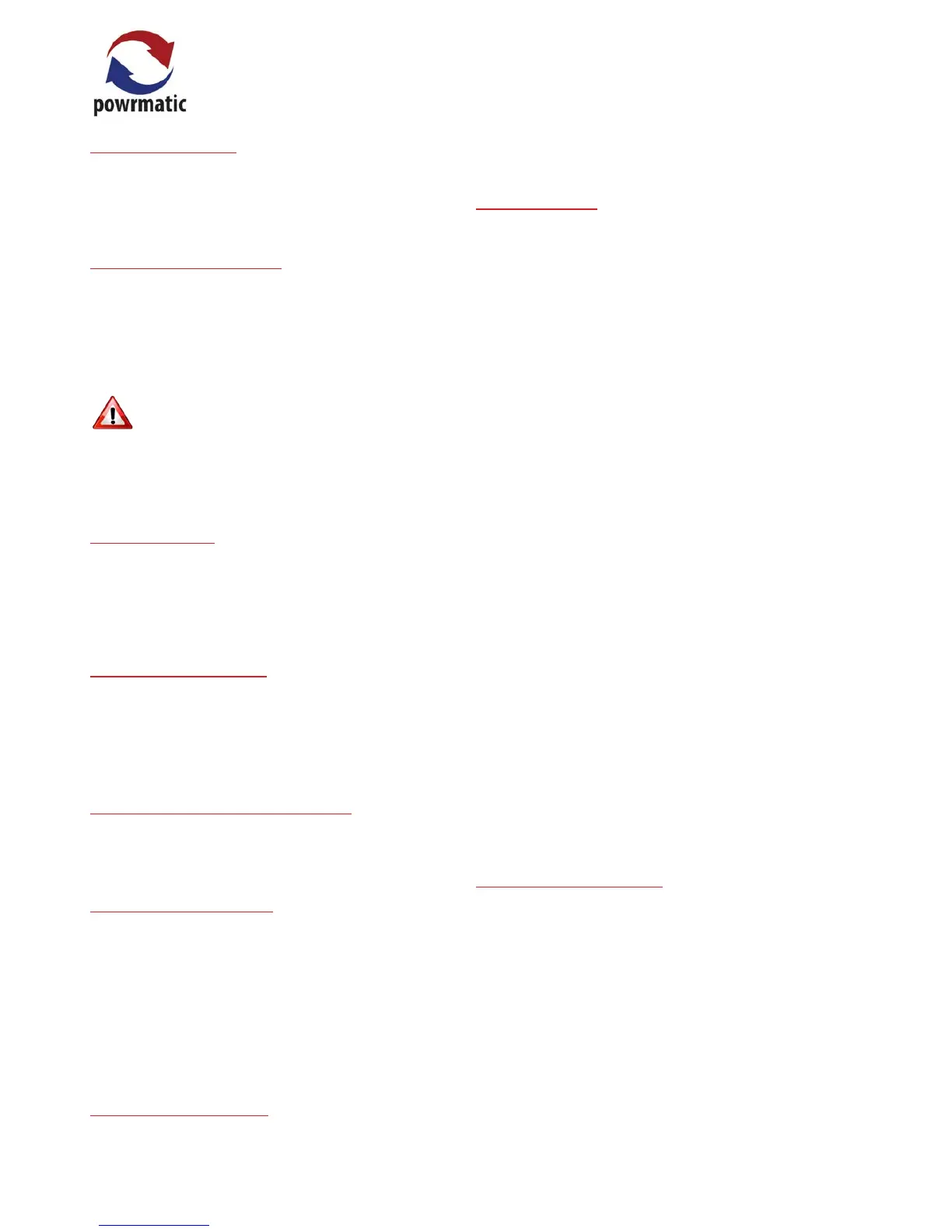2.1.5 Gas Installation
The whole of the gas installation, including the meter,
should be inspected and tested for soundness and purged
in accordance with the recommendations of IM/16:1988.
2.1.6 Electrical Connections
Only a suitably qualied operative can complete the
electrical installation and must observe the rules in force.
All electrical connections are made to the screw terminals
in the control section and should be in accordance with the
terminal markings and the wiring diagram for the module.
Module(s) must be earthed.
A lockout indicator light and reset button are tted in the
control panel. If required these functions can be duplicated
remotely from the module.
2.1.7 Main Air Fan
The module(s) does not include the main air moving fan.
Direction of airow may be either R-L or L-R for vertically
orientated modules or from top to bottom or bottom to
top for horizontally orientated units.
2.1.7.1 Main Fan Interlock
The main fan must be interlocked to the module by a
pressure switch or sail switch or equivalent so that if the
main air ow fails for any reason the module(s) is shut
down.
2.1.7.2 Minimum Airow Requirment
The minimum airows specied in section 1.2 must not be
reduced.
2.1.7.3 Maximum Airows
The airow across the module(s) should be kept at a level
that ensures condensation in the tubes will not occur with
the remainder of the air ow passing through a bypass
section to be mixed with the heated air downstream of the
module(s).
Please contact the Powrmatic oce to obtain the
appropriate bypass dimensions to suit the specic heater.
2.1.7.4 Main Fan Over-run
The main fan controls must ensure that when the module
is tuned o, i.e. the heat demand is satised, the main fan
continues to run for 3-4 minutes to dissipate the residual
heat from the module.
2.1.8 Flue System
Only ue systems supplied through Powrmatic Ltd may be
used with HEM modules. In all cases the ue outlet socket
must be connected via the provided ue system to outside
air.
The maximum permitted length of ue system is 9m, or
18m if the ue outlet only is used. If an oset is required two
sets of 45° bends should be used each set being equivalent
to 0.5m of ue length. 90° bends may be used but each set
will be equivalent to 1.0m of ue length.
All outer joints must be nished with the provided locking
bands. A smear of silicon grease to the inside of sockets will
assist in tting components together.
All ue and combustion air ducts must be supported
independently of the air heater.
The ue or ue/combustion air terminal must not be
installed so as to be less than:
300mm below an opening e.g. window, air brick etc.
200mm below eaves or gutter.
300mm from an internal or external corner.
1200mm from a surface facing the terminal.
1500mm vertically from another terminal on the same wall.
300mm horizontally from another terminal on the same
wall.
2000mm from ground level.
The ue must terminate in a freely exposed position and
be sited to prevent the products of combustion entering
any opening in a building in such concentration as to be
prejudicial to health or a nuisance.
Twin Wall Flue can also be used
2.1.9 Condensate Drainage
If, given the application and usage of the module, it is
considered that condensate will be formed at times then
the condensate drain pipe at the base of the unit must be
tted with an external trap, equivalent to that shown below,
the outlet of which must be run to a local drain point. The
trap can be a proprietary item or fabricated using standard
domestic 32mm waste water ttings in which case ensure
that the dimensions shown are adhered to.
The trap must be lled with water after installation and
before the heater is commissioned. The trap and associated
pipe work must be protected from freezing.If drainage
under gravity is not possible a condensate pump should be
used and installed following the manufacturers instructions.

