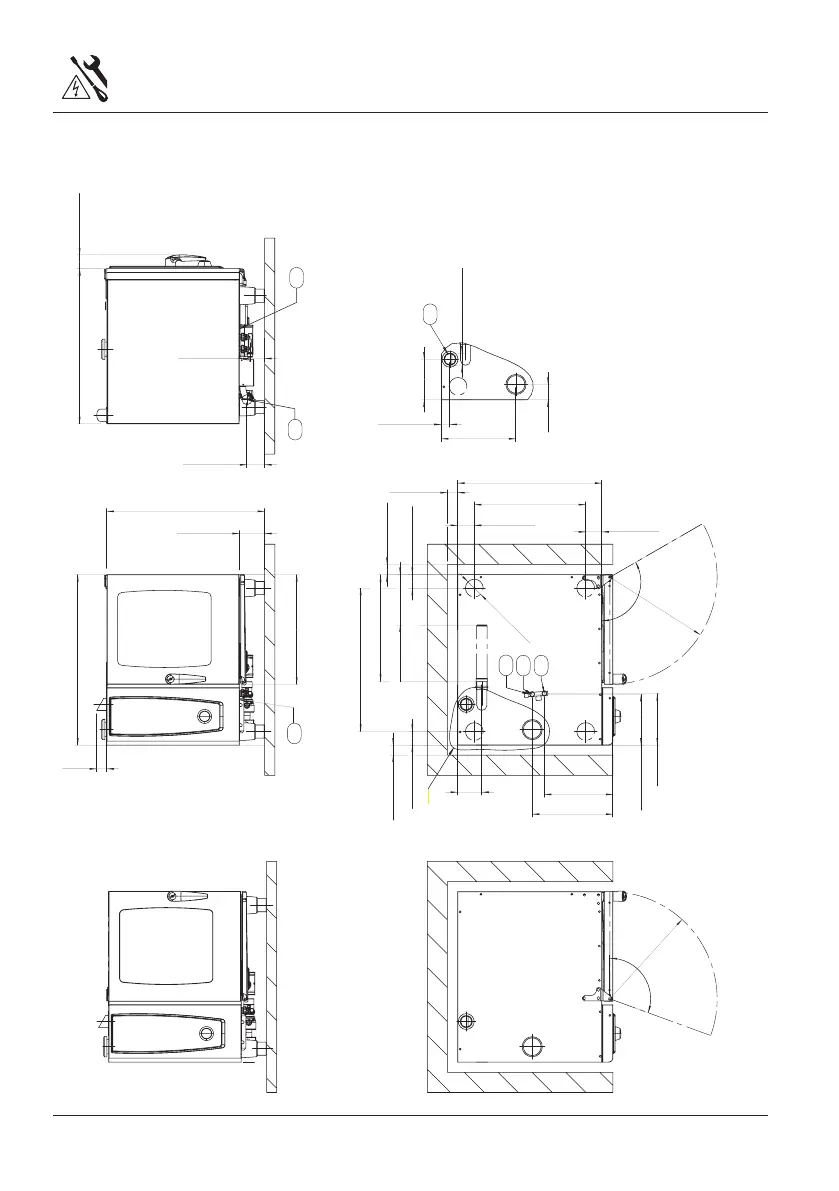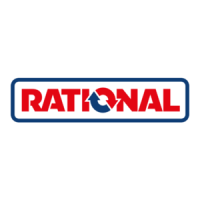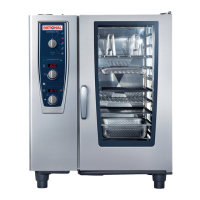V-09 05/2014 - 30 -
Schematic drawing 6x1/1 GN
n
88
[
3-1/2
]
110
~
R
531
[
21
]
782
[
30-3/4
]
125
[
4-7/8
]
50
[
2
]
845
[
33-1/4
]
770
[
30-3/8
]
72 [2-7/8]
88 [3-1/2]
67
[
2-5/8
]
711
[
28
]
67
[
2-5/8
]
530
[
21
]
120
[
4-3/4
]
340 [13-3/8]
400
[
15-3/4
]
2515 [-7/8]
256
[
10
]
552
[
21-3/4
]
83
[
3-1/4
]
715
[
28-1/8
]
80
[
3-1/8
]
120
~
R
531
[
21
]
544
[
21-3/8
]
67
[
2-5/8
]
n
50
[
2
]
n
50
[
2
]
n
50
[
2
]
2015
[
8
]
43
[
1-3/4
]
370
[
14-5/8
]
77
[
3
]
n
603 [2-3/8]
250
[
-7/8
]
n
nnn n
110
nn
n
6
4
5
1
2
3
7
1 = Common water supply (cold water)
(standard as shipped)
2 = Water supply, cold water*
3 = Water supply, soft water*
4 = Drain
5 = Electrical connection
6 = Earth bonding
7 = Venting pipe 2 3/8"
Measures in mm (inch)
*= option after removal of T-connection
