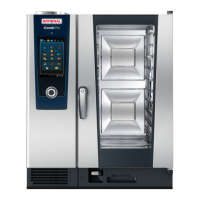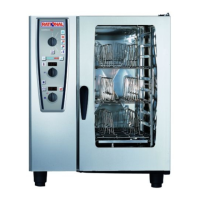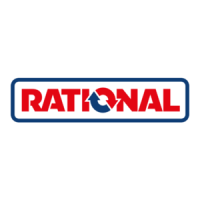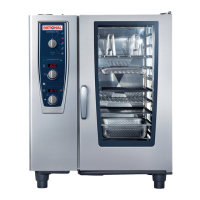3 | Product description
en
10 / 72 80.51.370_iCombi Pro-iCombi Classic_CD E_IM_V02_EU-west
CAUTION
Risk of crushing due to the weight of
the units
Fingers, hands and feet could be
crushed beneath the units.
n
Wear appropriate protective
clothing for transport and
installation.
n
Only install one unit at a time.
n
Only lift one unit at a time onto the
installation surface.
n
Use carrying aids such as carrying
straps supplied by the manufacturer.
n
Note the centre of mass when lifting
up each unit.
n
Only lift the units at the intended
lifting points.
NOTICE
Damage to the connections due to
moving
Unplug all connections before moving
the Combi-Duo. After the work has
been carried out, reconnect them all in
accordance with the instructions.
Level the stand or levelling kit before
setting up the Combi-Duo again.
Swivel castors: Apply the parking
brakes.
3 Product description
Combi-Duo variants: Electric unit as the
bottom unit
The following Combi-Duo variants are
available:
Bottom unit:
Electric unit
Top unit Article num-
ber
6-1/1 /
10-1/1 Elec-
tric
6-1/1 Elec-
tric/Gas
60.73.991
6-2/1 /
10-2/1 Elec-
tric
6-2/1 Elec-
tric/Gas
60.74.725
You can find further information on other
Combi-Duo variants, such as with gas
units as the bottom unit, in the associated
installation manuals.
Scope of delivery [ Photo 01]
1 Base frame 2 Insulation mat on
the right
3 Front panel 4 Side panel
5 Insulation mat on
the left
6 Heat protection
cover for exhaust
pipe
7 Exhaust pipe 8 Bracket for ex-
haust pipe
9 Ethernet cable
Dimensions
Note that with a Combi-Duo system, the
connection heights and access heights
change for both units. You can find draw-
ings of the setup and precise dimensions
and height of the top rack rail for the dif-
ferent configurations in separate dimen-
sion drawings.
NOTICE!If the rack height is over 1600
mm [63 inches], affix the safety label to
the unit.
Key for dimension drawings:
1 Height of top
rack
2 Top unit access
height
3 Bottom unit ac-
cess height
4 Height of top
unit water drain
5 Height of bottom
unit water drain

