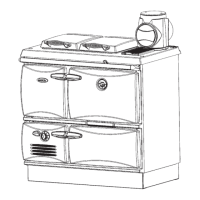5
INSTALLATION
Installation must comply with the following:
B.S. 8303 - Code of Practice for the installation of
domestic heating and cooking appliances burning
solid mineral fuels.
Building Regulations - Part J.
Local Authority by-laws and other specifications as
they affect the installation of the cooker.
PRE-INSTALLATION CHECK - LOCATION
When choosing a location for this appliance you
must have:
(a) Sufficient room for the installation (see
clearances), a satisfactory flue (see chimneys),
and an adequate air supply for correct
combustion and operation.
(b) Adequate space for maintenance and air
circulation.
(c) Check that the chimney is clean and clear of
obstructions. Cracked brickwork and leaking
joints should be made good.
HEARTH CONSTRUCTION
Hearth should be strong enough to support total
weight of cooker. When a properly constructed
hearth is not available we recommend that the
Cooker be placed on a slab of foamed concrete 7.5
cm (3”) or a slab of other insulating material. This
hearth must extend at least 45 cm (18”) to the front
and 30 cm (12”) to each side.
CHIMNEY/FLUES
The chimney should have a cross sectional area of
at least 176 sq. cm (28 sq. ins) or an inner diameter
of 150mm to 230mm. (6” to 10”). (See fig. 1 & 2).
Do not connect to a chimney serving another
appliance. Always ensure that the connection is to a
chimney of the same size, never connect to one of
smaller dimensions. Chimneys wholly constructed of
single skin are not recommended under any
circumstances. Due to their inability to retain heat,
such chimneys will inevitably give rise to smoking,
down draught and the formation of condensation.
The flue must be high enough (more than 4.6m
(15ft.) in any case) to allow the flue gasses to vent
into clear air, away from the turbulence that may be
caused by roof structures, other chimney stacks etc.
The venting position should be 1.0m (3’3”) above
any obstruction within a 7.6m (24’9”) radius, if down
draughts are to be avoided.
Fig.2
Fig.1

