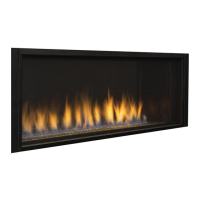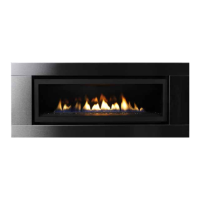Page 1 of 2
DRL4543 SERIES
P/N 900633-01, REV. D, 04/2020
Fireplace Dimensions
DIRECT-VENT FIREPLACES
Framing Dimensions
Diagrams, illustrations and photographs are not to
scale. Consult installation instructions. Product designs,
materials, dimensions, specifications, colors, and prices
are subject to change or discontinuance without notice.
2
1
/
8
"
(54 mm)
5
/
8
"
(16 mm)
11
3
/
4
"
(298 mm)
16
1
/
2
"
(419 mm)
8
1
/
4
"
(210 mm)
29
5
/
8
"
(753 mm)
29
5
/
8
"
(753 mm)
3
1
/
2
" (89 mm)
16
3
/
8
"
(416 mm)
7
1
/
8
"
(181 mm)
1
7
/
8
"
(48 mm)
8
1
/
4
"
(210 mm)
4
1
/
8
" (105 mm)
44
1
/
8
"
(1121 mm)
55
1
/
8
"
(1400 mm)
47"
(1194 mm)
1"
(25 mm)
1"
(25 mm)
52"
(1321 mm)
17
1
/
2
"
(445 mm)
8
1
/
8
"
(206 mm)
8
1
/
4
"
(210 mm)
43
7
/
8
"
(1114 mm)
Framing Dimensions for One Sided Application Framing Dimensions for See-Thru Application
53
1
/
4
"
(1353 mm)
53
1
/
4
"
(1353 mm)
38"
(965 mm)
38"
(965 mm)
STUDS MOUNTED (FLAT)
INSIDE OF NAILING FLANGE
15
1
/
4
"
(387 mm)
NAILING FLANGE
(FLAT)
FOR ONE SIDED
APPLICATION, STUDS
ARE NOT MOUNTED
TO THE REAR
OF NAILING FLANGES
17
1
/
2
"
(445 mm)












